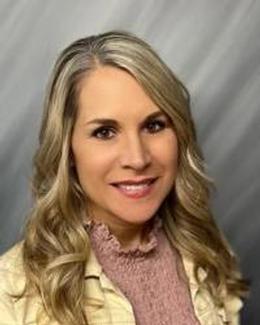$385,000 for Sale
11300 andersonville road, davisburg, MI 48350
| Beds 3 | Baths 3 | 2,712 Sqft | 1.72 Acres |
|
1 of 45 |
Property Description
Step into a home that truly stands apart. This one-of-a-kind contemporary home on 1.72 ACRES in Clarkston Schools is anything but cookie-cutter. 48x29 POLE BARN WITH ROOM FOR 6 CARS! Freshly painted home interior, exterior + barn exterior (August 2025). The home interior flows with open, light-filled spaces that break away from the ordinary. Angled lines, vaulted ceilings, and thoughtful updates create a modern yet inviting feel. The original attached garage has been thoughtfully converted into additional living space with its own mini split system and private entrance—making it ideal for a home office, yoga studio, home gym, playroom, or creative retreat. Outdoors, the property continues to impress. The home’s acreage provides both privacy and usability, with a fenced portion near the house perfect for pets or gardening. This isn’t just another house—it’s a statement home designed for those who appreciate architecture with personality, versatile living, and the space to make it truly their own. A licensed Michigan Realtor must be present for the duration of all showings and appointments. BATVAI.
General Information
Sale Price: $385,000
Price/SqFt: $142
Status: Active
MLS#: rcomi20251032562
City: springfield twp
Post Office: davisburg
Schools: clarkston
County: Oakland
Acres: 1.72
Lot Dimensions: 234 X 336
Bedrooms:3
Bathrooms:3 (2 full, 1 half)
House Size: 2,712 sq.ft.
Acreage: 1.72 est.
Year Built: 1930
Property Type: Single Family
Style: Contemporary,Other,Split Level
Features & Room Sizes
Bedroom 1:
Bedroom 2 :
Bedroom 3:
Bedroom 4:
Family Room:
Greatroom:
Dinning Room:
Kitchen:
Livingroom:
Pole Buildings:
Paved Road: Paved
Garage: 6 or More
Garage Description: Detached
Construction: Brick,Other
Exterior: Brick,Other
Exterior Misc: Fenced
Fireplaces: 1
Basement: Yes
Basement Description: Unfinished
Foundation : Crawl,Basement
Appliances: Dishwasher,Dryer,Free-Standing Electric Oven,Free-Standing Refrigerator,Stainless Steel Appliance(s),Washer
Cooling: Window Unit(s)
Heating: Forced Air
Fuel: Natural Gas
Waste: Septic Tank (Existing)
Watersource: Well (Existing)
Tax, Fees & Legal
Home warranty: No
Est. Summer Taxes: $2,441
Est. Winter Taxes: $1,063
Legal Description: T4N, R8E, SEC 21 PART OF SE 1/4 BEG AT PT DIST S 00-51-00 W 448.00 FT FROM E 1/4 COR, TH S 00-51-00 W 42.00 FT, TH N 89-09-00 W 60.00 FT, TH S 18-13-13 W 282.68 FT, TH N 62-48-00 W 234.19 FT ALG CEN LINE OF ANDERSONVILLE RD, TH N 25-26-25 E 336.40 FT , TH S 64-33-35 E 235.64 FT TO BEG 1.72 A05/02/84 FR 003 & 476006

IDX provided courtesy of Realcomp II Ltd. via Atlas Real Estate and Realcomp II Ltd, ©2025 Realcomp II Ltd. Shareholders
Listing By: Lauren Fortinberry of Century 21 Professionals Clarkston, Phone: (248) 620-7200

