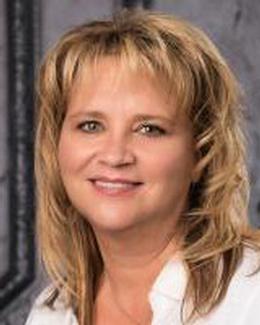$229,000 pending
121 ball street, ortonville, MI 48462
| Beds 2 | Baths 1 | 906 Sqft | 0.19 Acres |
|
1 of 33 |
Property Description
Immaculate ranch with a 1-car attached garage. This home has been updated and nicely decorated. Nothing to do! But move in. Open floor plan with a large living room with a gas fireplace. The dining room has soaring cathedral ceilings. Beautiful laminate and hardwood flooring throughout. The backyard is your own private retreat. Composite decking over looking the refreshing pool. The deck and fencing were new in 2024. The metal roof, siding , and garage were new in 2023. The windows were replaced in the last 10 years. There is a generator hook-up. A camper can be hooked up to the electric and septic. Just installed a new energy efficient Mini-split for the cooling system. The sale of this home is subject to obtaining home known to the listing agent.
General Information
Sale Price: $229,000
Price/SqFt: $253
Status: Pending
MLS#: rcomi20251027252
City: ortonville vlg
Post Office: ortonville
Schools: brandon
County: Oakland
Subdivision: narrins add
Acres: 0.19
Lot Dimensions: 49X165
Bedrooms:2
Bathrooms:1 (1 full, 0 half)
House Size: 906 sq.ft.
Acreage: 0.19 est.
Year Built: 1920
Property Type: Single Family
Style: Ranch
Features & Room Sizes
Bedroom 1:
Bedroom 2 :
Bedroom 3:
Bedroom 4:
Family Room:
Greatroom:
Dinning Room:
Kitchen:
Livingroom:
Pole Buildings:
Paved Road: Paved
Garage: 1 Car
Garage Description: Attached
Construction: Vinyl
Exterior: Vinyl
Exterior Misc: Lighting,Fenced,Pool - Above Ground
Fireplaces: 1
Fireplace Description: Gas
Basement: Yes
Basement Description: Unfinished
Foundation : Michigan Basement
Appliances: Free-Standing Electric Oven,Free-Standing Refrigerator,Microwave
Cooling: Ceiling Fan(s),ENERGY STAR® Qualified A/C Equipment
Heating: Forced Air
Fuel: Natural Gas
Waste: Septic Tank (Existing)
Watersource: Well (Existing)
Tax, Fees & Legal
Home warranty: No
Est. Summer Taxes: $1,369
Est. Winter Taxes: $930
Legal Description: T5N, R9E, SEC 7 NARRIN'S ADDITION E 49.50 FT OF W 82.50 FT OF S 165 FT OF BLK C

IDX provided courtesy of Realcomp II Ltd. via Atlas Real Estate and Realcomp II Ltd, ©2025 Realcomp II Ltd. Shareholders
Listing By: Renee Higdon of Atlas Real Estate

