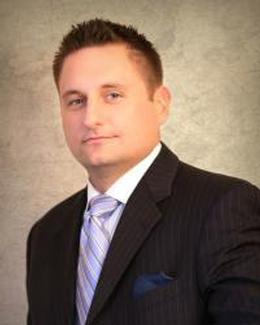$379,900 for Sale
1240 tonda drive, ortonville, MI 48462
| Beds 3 | Baths 2 | 1,552 Sqft | 2.50 Acres |
|
1 of 34 |
Property Description
This well-maintained ranch is perfectly situated on 2.5 acres, almost at the end of a quiet, dead-end street. Beautifully landscaped, with a large pond, this home is gorgeous inside and out. The living room has vaulted ceilings and a doorwall leading to the deck, creating an open and inviting space, and allowing for natural light and views of the pond and property. The 3 bedrooms and 2 full baths are conveniently located on the first floor. This home is roomy and comfortable, has been freshly painted and is move-in ready! Enjoy the attached 2 car garage, and consider the possibilities with the walk-out basement! Schedule a showing and take a look today!
General Information
Sale Price: $379,900
Price/SqFt: $245
Status: Active
MLS#: rcomi20250026753
City: brandon twp
Post Office: ortonville
Schools: brandon
County: Oakland
Acres: 2.5
Lot Dimensions: 174x555
Bedrooms:3
Bathrooms:2 (2 full, 0 half)
House Size: 1,552 sq.ft.
Acreage: 2.5 est.
Year Built: 1990
Property Type: Single Family
Style: Ranch
Features & Room Sizes
Bedroom 1:
Bedroom 2 :
Bedroom 3:
Bedroom 4:
Family Room:
Greatroom:
Dinning Room:
Kitchen:
Livingroom:
Pole Buildings:
Paved Road: Gravel
Garage: 2 Car
Garage Description: Attached
Construction: Brick,Wood
Exterior: Brick,Wood
Fireplaces: 1
Fireplace Description: Wood Stove
Basement: Yes
Basement Description: Unfinished,Walk-Out Access
Foundation : Basement
Appliances: Dishwasher,Double Oven,Electric Cooktop
Cooling: Ceiling Fan(s)
Heating: Forced Air
Fuel: Propane
Waste: Public Sewer (Sewer-Sanitary),Sewer at Street
Watersource: Well (Existing)
Tax, Fees & Legal
Home warranty: No
Est. Summer Taxes: $2,674
Est. Winter Taxes: $2,371
Legal Description: T5N, R9E, SEC 3 PART OF SW 1/4 BEG AT PT DIST N 1225.29 FT FROM S 1/4 COR, TH W 535.10 FT, TH S 55-00-00 W 62.21 FT, TH ALG CURVE TO RIGHT, RAD 235.23 FT, CHORD BEARS N 16-43-45 W 135.42 FT, DIST OF 137.36 FT, TH N 80 FT, TH E 625 FT, TH S 174 FT TO BEG 2.50 A 4/26/89 FR 003

IDX provided courtesy of Realcomp II Ltd. via Atlas Real Estate and Realcomp II Ltd, ©2025 Realcomp II Ltd. Shareholders
Listing By: Anne Sagan of Century 21 Curran & Oberski, Phone: (248) 264-1700

