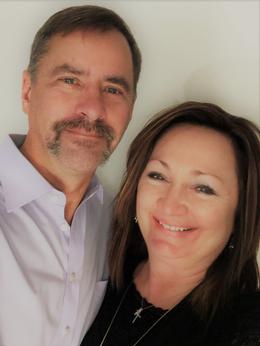$244,900 pending
13341 chestnut street, southgate, MI 48195
| Beds 3 | Baths 2 | 1,350 Sqft | 0.11 Acres |
|
1 of 37 |
Property Description
Welcome to this meticulously cared-for 3-bedroom, 1.5-bath colonial nestled in the heart of the beloved Homestead subdivision, known for its incredible curb appeal and tight-knit community. This timeless Saltbox Colonial offers both character and comfort, ready for a new family to make lasting memories. Step inside to find original hardwood floors in the upstairs bedrooms and hardwood under the carpet on the main level, offering endless potential. The cozy gas fireplace sets the tone in the living room, while the formal dining room is perfect for family gatherings. A vintage laundry chute adds charm and functionality. Enjoy a bright, epoxy-floored laundry room so clean you could eat off it, plus a finished basement perfect for storage, hobbies, or entertaining. The home features deep closets throughout and an extra-deep 2.5-car garage, plus a shed for your lawn tools and seasonal storage. Outdoors, you will enjoy the remarkable landscaping, spacious patio, and opportunity to observe local wildlife from morning to night. It truly is the perfect patio retreat. Bring your fussiest buyer, they’ll appreciate the attention to detail inside and out. Located close to expressways, shopping, dining, and entertainment, this home combines convenience with the warmth of a neighborhood where “the neighbors are the best.” A fantastic opportunity to settle into one of the area's most desirable communities. Sunday from 12 pm to 3 pm at the open houses. This special opportunity will not last long!
General Information
Sale Price: $244,900
Price/SqFt: $181
Status: Pending
MLS#: rcomi20251034778
City: southgate
Post Office: southgate
Schools: southgate
County: Wayne
Subdivision: old homestead sub
Acres: 0.11
Lot Dimensions: 40X116.02
Bedrooms:3
Bathrooms:2 (1 full, 1 half)
House Size: 1,350 sq.ft.
Acreage: 0.11 est.
Year Built: 1947
Property Type: Single Family
Style: Colonial,Saltbox
Features & Room Sizes
Bedroom 1:
Bedroom 2 :
Bedroom 3:
Bedroom 4:
Family Room:
Greatroom:
Dinning Room:
Kitchen:
Livingroom:
Pole Buildings:
Paved Road: Paved
Garage: 2.5 Car
Garage Description: Detached
Construction: Aluminum,Brick
Exterior: Aluminum,Brick
Exterior Misc: Lighting
Fireplaces: 1
Fireplace Description: Gas
Basement: Yes
Basement Description: Finished
Foundation : Basement
Appliances: Induction Cooktop,Dishwasher,Disposal,Dryer,Free-Standing Electric Range,Free-Standing Refrigerator,Microwave,Washer
Heating: Forced Air
Fuel: Natural Gas
Waste: Sewer (Sewer-Sanitary)
Watersource: Public (Municipal)
Tax, Fees & Legal
Home warranty: No
Est. Summer Taxes: $2,781
Est. Winter Taxes: $723
Legal Description: 30H783 LOT 783 OLD HOMESTEAD SUB T3S R11E L46 P52, 53 WCR

IDX provided courtesy of Realcomp II Ltd. via Atlas Real Estate and Realcomp II Ltd, ©2025 Realcomp II Ltd. Shareholders
Listing By: Julie Trauben of KW Showcase Realty, Phone: (248) 360-2900

