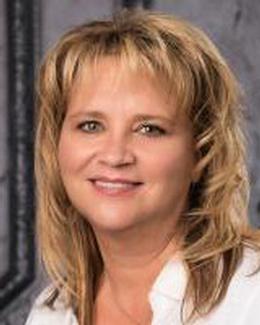$249,900 for Sale
14246 archdale street, detroit, MI 48227
| Beds 3 | Baths 1 | 1,687 Sqft | 0.22 Acres |
|
1 of 32 |
Property Description
Welcome to this beautifully updated colonial in the highly sought-after Grandmont community of Detroit! This charming 3 bedroom, 1 bath home blends classic character with modern upgrades. Step into a sunlit living room featuring a cozy wood-burning fireplace and refinished hardwood floors that flow throughout. The updated kitchen includes modern white cabinetry, granite countertops, and plenty of space to cook and entertain. Freshly painted , new roof, and new windows add peace of mind and value. Central air system will be installed prior to closing, offering year-round comfort. Rare find—two garages provide space for up to 4 cars! Don’t miss the opportunity to own this move-in-ready gem in one of Detroit’s most beloved neighborhoods.
General Information
Sale Price: $249,900
Price/SqFt: $148
Status: Active
MLS#: rcomi20250027592
City: detroit
Post Office: detroit
Schools: detroit
County: Wayne
Subdivision: grandmont (plats)
Acres: 0.22
Lot Dimensions: 55.00 x 172.00
Bedrooms:3
Bathrooms:1 (1 full, 0 half)
House Size: 1,687 sq.ft.
Acreage: 0.22 est.
Year Built: 1931
Property Type: Single Family
Style: Colonial
Features & Room Sizes
Bedroom 1:
Bedroom 2 :
Bedroom 3:
Bedroom 4:
Family Room:
Greatroom:
Dinning Room:
Kitchen:
Livingroom:
Pole Buildings:
Paved Road: Paved
Garage: 4 Car
Garage Description: Detached
Construction: Brick
Exterior: Brick
Fireplaces: 1
Basement: Yes
Basement Description: Unfinished
Foundation : Basement
Cooling: Central Air
Heating: Forced Air
Fuel: Natural Gas
Waste: Public Sewer (Sewer-Sanitary)
Watersource: Public (Municipal)
Tax, Fees & Legal
Home warranty: No
Est. Summer Taxes: $1,784
Est. Winter Taxes: $235
Legal Description: ARCHDALE 127 GRANDMONT SUB L34 P9 PLATS, W C R 22/26 55 X 172.46

IDX provided courtesy of Realcomp II Ltd. via Atlas Real Estate and Realcomp II Ltd, ©2025 Realcomp II Ltd. Shareholders
Listing By: Darryl Mack of Century 21 Curran & Oberski, Phone: (248) 264-1700

