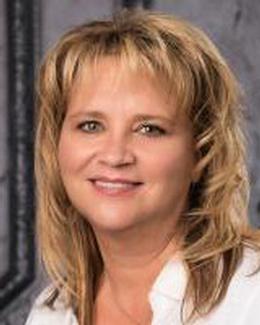$130,000 for Sale
19400 archer street, detroit, MI 48219
| Beds 3 | Baths 1 | 1,095 Sqft | 0.15 Acres |
|
1 of 38 |
Property Description
Welcome to this charming brick ranch waiting for you and your family. Nestled in a serene neighborhood, this home boasts 3 cozy bedrooms and 2 bathrooms, including a convenient main level bath and an additional bathroom in the finished basement, ideal for guests or as a private retreat. Nicely maintained, this residence spans approximately 1,095 square feet of comfortable living space. The heart of the home features central air conditioning and a newer forced-air furnace, ensuring year-round comfort. The hot water tank, replaced just 2 years ago, adds to the home's efficiency. There are ceiling fans and central air, promoting airflow and comfort. The basement is a homeowner's delight, featuring a natural wood-burning fireplace for cozy evenings, a spacious area with "break out" rooms for storage. The laundry area, complete with washer and dryer, adds practicality to this versatile space. Outdoors, the property shines with a whole-property sprinkler system, ensuring lush landscaping and curb appeal. The 2-car detached garage, equipped with an electric door opener, offers convenience and security. The kitchen, the heart of the home, is uniquely designed with 3 pocket doors at each entry, providing seamless access from the dining area and main hallway. It comes fully equipped with essential appliances, including a stove, dishwasher, refrigerator, and an overhead hood/exhaust. This home is a true gem, offering the perfect combination of comfort, convenience, and charm. Don't miss the opportunity to make it yours.
General Information
Sale Price: $130,000
Price/SqFt: $119
Status: Active
MLS#: rcomi20251037296
City: detroit
Post Office: detroit
Schools: detroit
County: Wayne
Subdivision: rothmoor sub
Acres: 0.15
Lot Dimensions: 49.44X139.08
Bedrooms:3
Bathrooms:1 (1 full, 0 half)
House Size: 1,095 sq.ft.
Acreage: 0.15 est.
Year Built: 1954
Property Type: Single Family
Style: Ranch
Features & Room Sizes
Bedroom 1:
Bedroom 2 :
Bedroom 3:
Bedroom 4:
Family Room:
Greatroom:
Dinning Room:
Kitchen:
Livingroom:
Pole Buildings:
Paved Road: Paved
Garage: 2 Car
Garage Description: Detached
Construction: Brick
Exterior: Brick
Exterior Misc: Fenced
Fireplaces: 1
Fireplace Description: Wood Stove
Basement: Yes
Basement Description: Finished
Foundation : Basement
Appliances: Dishwasher,Disposal,Dryer,Free-Standing Electric Range,Free-Standing Refrigerator,Range Hood,Washer
Cooling: Ceiling Fan(s),Central Air
Heating: Forced Air
Fuel: Natural Gas
Waste: Sewer (Sewer-Sanitary)
Watersource: Public (Municipal)
Tax, Fees & Legal
Home warranty: No
Est. Summer Taxes: $1,330
Est. Winter Taxes: $838
Legal Description: E ARCHER 33 ROTHMOOR SUB L76 P12 PLATS, W C R 22/779 49.63 IRREG

IDX provided courtesy of Realcomp II Ltd. via Atlas Real Estate and Realcomp II Ltd, ©2025 Realcomp II Ltd. Shareholders
Listing By: Colette Hughes of Virtual Real Estate Services LLC, Phone: (248) 518-0002

