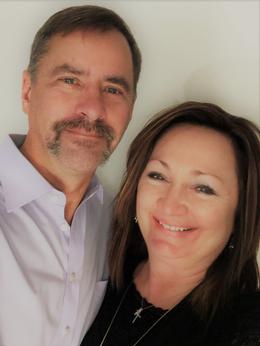$249,900 pending
21106 spears road, pinckney, MI 48169
| Beds 2 | Baths 1 | 1,168 Sqft | 3.00 Acres |
|
1 of 19 |
Property Description
Minutes between downtown Pinckney and Gregory.....Nestled in a peaceful rural setting, this charming two-bedroom, one-bath ranch offers the perfect blend of comfort, simplicity and country living. Situated on three beautiful acres bordering 1747 acres of pristine state land, this property provides endless opportunities for outdoor recreation - whether you enjoy hiking, hunting, trail riding or simply enjoying nature right out your back door. Inside you'll find a warm and inviting layout featuring a bright living area, a functional kitchen and two cozy bedrooms. An office room could easily be converted to a third bedroom as well. There's an attached workshop, and three season room with a gorgeous property view. All designed for easy, single-level living. The homes' classic ranch style makes it ideal for those seeking a low-maintenance lifestyle with room to grow! Outside, the large 30x50 pole barn with 100 amp service and concrete floors, is a standout feature-perfect for storing equipment, vehicles, or transforming into a workshop or hobby space. Whether you're a hobby farmer, outdoor enthusiast, or just looking for your own quiet retreat away from the city, this property offers the best of both worlds: peaceful country living with nature as your neighbor.
General Information
Sale Price: $249,900
Price/SqFt: $214
Status: Pending
MLS#: rcomi20251045972
City: pinckney vlg
Post Office: pinckney
Schools: pinckney
County: Livingston
Acres: 3
Lot Dimensions: Irregular
Bedrooms:2
Bathrooms:1 (1 full, 0 half)
House Size: 1,168 sq.ft.
Acreage: 3 est.
Year Built: 1956
Property Type: Single Family
Style: Ranch
Features & Room Sizes
Bedroom 1:
Bedroom 2 :
Bedroom 3:
Bedroom 4:
Family Room:
Greatroom:
Dinning Room:
Kitchen:
Livingroom:
Pole Buildings:
Paved Road: Gravel,Dirt
Garage: 1 Car
Garage Description: Attached
Construction: Aluminum
Exterior: Aluminum
Basement: No
Foundation : Crawl
Appliances: Dryer,Free-Standing Gas Range,Free-Standing Refrigerator,Microwave,Washer
Heating: Forced Air
Fuel: Propane
Waste: Septic Tank (Existing)
Watersource: Well (Existing)
Tax, Fees & Legal
Home warranty: No
Est. Summer Taxes: $499
Est. Winter Taxes: $835
Legal Description: SEC. 12 T1N, R3E, BEG. AT A POINT WHERE THE N LINE SPEARS RD. INTERSECTS W LINE OF SEC., NE'LY. ALONG N LINE RD. 295 FT. TO CEN. LINE ROCHE RD. THENCE N'LY. ALONG CEN. LINE ROCHE RD. 550 FT. TO A POINT 40 FT. E OF W LINE OF SEC., W 40 FT. S ALONG W S EC. LINE TO BEG. 3 AC0-

IDX provided courtesy of Realcomp II Ltd. via Atlas Real Estate and Realcomp II Ltd, ©2025 Realcomp II Ltd. Shareholders
Listing By: Jeffrey Monette of National Realty Centers, Inc, Phone: (248) 468-1444

