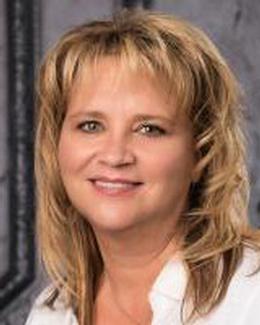$503,000 pending
21601 otter road, belleville, MI 48111
| Beds 3 | Baths 3 | 2,345 Sqft | 4.82 Acres |
|
1 of 57 |
Property Description
Enjoy this lovingly maintained (by original owners!) custom ranch home in a beautiful, peaceful setting of 4.8 acres! Ceramic foyer leads to vibrant interior that features hardwood throughout; bow window in living room for abundant natural light; quartz countertops in large eat-in kitchen w/Electrolux stainless steel appliances. Primary bedroom flows into 9 x 5 mirrored/lighted vanity w/stone counter; custom cedar closet w/multiple shoe cubbies, access to attic and cement-floor crawl space. Door walls in family room and primary bedroom lead to decks and patio; additional paver stone patio in yard with swing and fire ring for those family and friend gatherings. Also, plenty of room for a garden. Extended area (11 x 22) in attached, heated garage perfect for boat, RV or possible "man cave"....endless possibilities! Epoxy floors on front porch and in garage. And don't miss the 32 x 52 pole barn! Too many features of this home to show here, please see attached list of additional amenities!! Sellers have completed C of O.
General Information
Sale Price: $503,000
Price/SqFt: $214
Status: Pending
MLS#: rcomi20251035251
City: huron twp
Post Office: belleville
Schools: huron
County: Wayne
Acres: 4.82
Lot Dimensions: 157 x 1332
Bedrooms:3
Bathrooms:3 (2 full, 1 half)
House Size: 2,345 sq.ft.
Acreage: 4.82 est.
Year Built: 1979
Property Type: Single Family
Style: Ranch
Features & Room Sizes
Bedroom 1:
Bedroom 2 :
Bedroom 3:
Bedroom 4:
Family Room:
Greatroom:
Dinning Room:
Kitchen:
Livingroom:
Pole Buildings:
Paved Road: Dirt
Garage: 2 Car
Garage Description: Electricity,Door Opener,Heated,Attached
Construction: Brick
Exterior: Brick
Fireplaces: 1
Fireplace Description: Natural
Basement: No
Foundation : Crawl
Appliances: Built-In Electric Oven,Dishwasher,Disposal,Dryer,Electric Cooktop,Free-Standing Refrigerator,Ice Maker,Microwave,Stainless Steel Appliance(s),Washer
Cooling: Ceiling Fan(s),Central Air
Heating: Forced Air
Fuel: Natural Gas
Waste: Septic Tank (Existing)
Watersource: Public (Municipal)
Tax, Fees & Legal
Home warranty: No
Est. Summer Taxes: $3,699
Est. Winter Taxes: $3,006
Legal Description: 18E1C THAT PART OF THE N E 1/4 OF SEC 18 DES AS BEG AT A POINT ON THE N AND S 1/4 SECTION LINE DISTANT DUE SOUTH 1595.64 FT FROM THE N 1/4 CORNER OF SEC 18 AND PROC TH DUE SOUTH ALONG SAID LINE 157.42 FT TH N 89D 41M 20SEC E 1335.52 FT TH N 0D 35M 40SEC W 157.42 FT TH S 89D 41M 20SEC W 1333.88 FT TO THE POB 4.82 ACRES

IDX provided courtesy of Realcomp II Ltd. via Atlas Real Estate and Realcomp II Ltd, ©2025 Realcomp II Ltd. Shareholders
Listing By: Kathy Harvey of Real Estate One-Trenton, Phone: (734) 675-7500

