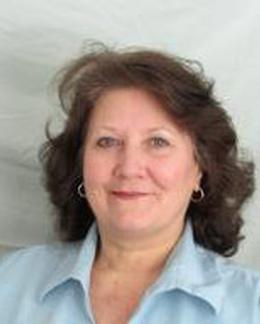$475,000 pending
22480 33 mile road, armada, MI 48005
| Beds 4 | Baths 3 | 2,158 Sqft | 3.00 Acres |
|
1 of 62 |
Property Description
**Multiple Offers Received. Highest and Best Offers Due By Monday 4/21 @ 8am** Discover Your Dream House On This Picturesque Country Estate Nestled On A Serene 3 Acre Parcel. This Residence Offers Breathtaking Views Of Blake's Orchard And Enjoy The Tranquility Of A Quiet Country Road. This Charming 4 Bedroom, 2.5 Bathroom, 2158 Square Foot Colonial Has An Additional Spacious 400 Square Foot Three Seasons Room (Not Included In Sqft) And Is One Of The CLEANEST Homes You Will Find. Massive 30x48 Pole Barn Has 220v Electricity And Concrete Floor With Additional Space To Park Your Camper On The Side Of The Pole Barn. The Kitchen Features Quartz Countertops And Stainless Steel Appliances. Partially Finished Basement Features Private Office Space. This House Has Been Meticulously Maintained And Cared For By Original Owners With Many Recent Upgrades Including Furnace (2015), Air Conditioner (2015), Well Pump (2021) And Has Passed The Macomb County Health Department Well And Septic Inspections For Peace Of Mind. Natural Gas. First Floor Laundry. Gas Fireplace. Master Ensuite. Prestigious Armada School District. Short Drive To Pavement And Van Dyke Expressway For An Easy Commute. Immediate Possession. This Is Country Living At Its Best. Don't Miss Out! There Is Nothing Else Like This!
General Information
Sale Price: $475,000
Price/SqFt: $220
Status: Pending
MLS#: rcomi20250020259
City: armada twp
Post Office: armada
Schools: armada
County: Macomb
Acres: 3
Lot Dimensions: 206x592
Bedrooms:4
Bathrooms:3 (2 full, 1 half)
House Size: 2,158 sq.ft.
Acreage: 3 est.
Year Built: 1989
Property Type: Single Family
Style: Colonial
Features & Room Sizes
Bedroom 1:
Bedroom 2 :
Bedroom 3:
Bedroom 4:
Family Room:
Greatroom:
Dinning Room:
Kitchen:
Livingroom:
Pole Buildings:
Paved Road: Gravel
Garage: 3 Car
Garage Description: Attached
Construction: Vinyl
Exterior: Vinyl
Fireplaces: 1
Fireplace Description: Gas
Basement: Yes
Basement Description: Partially Finished
Foundation : Basement
Cooling: Ceiling Fan(s),Central Air
Heating: Forced Air
Fuel: Natural Gas
Waste: Septic Tank (Existing)
Watersource: Well (Existing)
Tax, Fees & Legal
Home warranty: No
Est. Summer Taxes: $2,513
Est. Winter Taxes: $1,414
Legal Description: 02-35-200-018 33 MILE RDMI 48005 T5N R13E SEC 35 DESC AS, BEG AT A PT ON THE N LINE OF SEC 35 209.46 FT S 89 DEG 18' 48" E FR N 1/4 COR SEC 35, TH S 89 DEG 18' 48" E 209.46 FT, TH S 0 DEG 28' 07" E 624.03 FT, TH N 89 DEG18' 48" W 209.46 FT, TH N 0 DEG 28' 07" W 624.03 FT TO POB. 3.0 A

IDX provided courtesy of Realcomp II Ltd. via Atlas Real Estate and Realcomp II Ltd, ©2025 Realcomp II Ltd. Shareholders
Listing By: Nick G Ottenbacher of Brookstone, Realtors LLC, Phone: (248) 963-0505

