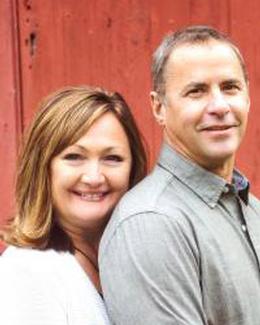$279,900 for Sale
23042 livingston street, taylor, MI 48180
| Beds 3 | Baths 2 | 1,256 Sqft | 0.21 Acres |
|
1 of 38 |
Property Description
Please don’t miss this fantastic 3-bedroom broad-front brick ranch offering nearly 1,300 sq ft on the main floor PLUS an amazing fully finished basement — all on a huge 85-ft wide lot! Located in a highly sought-after neighborhood within walking distance to schools, churches, and the popular Heritage Park. This home has been beautifully updated over the past 5 years and is ready for you! Enjoy 2 new bathrooms (2020 & 2025), a newer dimensional roof, a widened concrete driveway, new sidewalks, and a charming covered front porch (2020). The backyard oasis features stunning hardscaping, a newer brick paver patio with columns (2021), and custom privacy fencing — perfect for entertaining. Relax in the large 3-seasons room off the family room with newer Wallside sliding glass doors and windows (2020). The kitchen is equipped with loads of real oak cabinets, plenty of counterspace, ceramic tile backsplash, and stainless steel appliances, including a double oven and large refrigerator with dual ice makers. You’ll love the beautiful refinished hardwood floors throughout the main living areas and luxury vinyl plank flooring in the kitchen and family room. The huge finished basement boasts poured concrete walls, waterproofing in key areas, and tons of space for hosting and entertaining. Additional highlights: 100-amp electrical, copper plumbing, underground sprinklers, newer central air (2021), newer hot water heater (2021), attached 2-car garage with newer door/opener (2020), and all appliances stay. Super clean and move-in ready with immediate occupancy available — schedule your showing today!
General Information
Sale Price: $279,900
Price/SqFt: $223
Status: Active
MLS#: rcomi20251002694
City: taylor
Post Office: taylor
Schools: taylor
County: Wayne
Subdivision: biltmore meadows sub
Acres: 0.21
Lot Dimensions: 84.61X106.91
Bedrooms:3
Bathrooms:2 (2 full, 0 half)
House Size: 1,256 sq.ft.
Acreage: 0.21 est.
Year Built: 1965
Property Type: Single Family
Style: Ranch
Features & Room Sizes
Bedroom 1:
Bedroom 2 :
Bedroom 3:
Bedroom 4:
Family Room:
Greatroom:
Dinning Room:
Kitchen:
Livingroom:
Pole Buildings:
Paved Road: Paved,Pub. Sidewalk
Garage: 2.5 Car
Garage Description: Direct Access,Electricity,Door Opener,Attached
Construction: Aluminum,Brick,Vinyl
Exterior: Aluminum,Brick,Vinyl
Exterior Misc: Tennis Court,Awning/Overhang(s),Lighting,Fenced
Basement: Yes
Basement Description: Finished
Foundation : Basement
Appliances: Built-In Refrigerator,Dishwasher,Disposal,Double Oven,Dryer,Ice Maker,Microwave,Stainless Steel Appliance(s),Washer
Cooling: Ceiling Fan(s),Central Air
Heating: Forced Air
Fuel: Natural Gas
Waste: Public Sewer (Sewer-Sanitary)
Watersource: Public (Municipal)
Tax, Fees & Legal
Home warranty: No
Est. Summer Taxes: $5,202
Est. Winter Taxes: $656
Legal Description: 21J139 LOT 139 BILTMORE MEADOWS SUB T3S R10E L87 P97 TO 99 WCR

IDX provided courtesy of Realcomp II Ltd. via Atlas Real Estate and Realcomp II Ltd, ©2025 Realcomp II Ltd. Shareholders
Listing By: Jeffrey A Daniel of Real Estate Unlimited, Inc, Phone: (313) 383-4400

