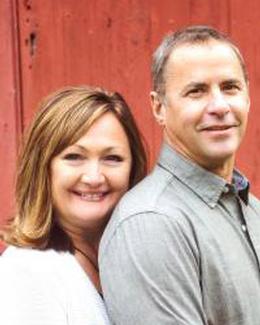$119,999 for Sale
24300 melrose avenue, eastpointe, MI 48021
| Beds 3 | Baths 1 | 875 Sqft | 0.12 Acres |
|
1 of 1 |
Property Description
This charming 3-bedroom home with a spacious basement is move-in ready! The enclosed front porch, freshly painted, welcomes you with its inviting charm. Inside, enjoy the beauty and durability of brand-new plank flooring in the living room, dining room, and rear bedroom. The vinyl windows, installed in 2019, add energy efficiency, helping to lower heating and cooling costs. The kitchen boasts ceramic tile flooring, a stylish backsplash, and a deluxe faucet installed just last year, combining function with flair. The bathroom features a tiled tub surround, a vented glass block window for natural light, and ceramic flooring for easy maintenance. Modern six-paneled interior doors throughout the home enhance its contemporary feel. The formal dining room is perfect for gathering with loved ones, while the waterproofed, freshly painted basement with glass block windows offers a bright, versatile space. Additional updates include a new hot water tank (2019) and a circuit breaker system for peace of mind. All appliances—stove, refrigerator, washer, and dryer—are included for your convenience. Outside, the fenced yard provides a safe space for children and pets, while the storage shed, set on a new concrete slab, adds functionality. The front yard's landscaping adds curb appeal to this wonderful property. SUBJECT TO SHORT SALE APPROVAL
General Information
Sale Price: $119,999
Price/SqFt: $137
Status: Active
MLS#: rcomi20250002449
City: eastpointe
Post Office: eastpointe
Schools: eastpointe community schools
County: Macomb
Subdivision: henry stephen's #01
Acres: 0.12
Lot Dimensions: 40.00 x 130.00
Bedrooms:3
Bathrooms:1 (1 full, 0 half)
House Size: 875 sq.ft.
Acreage: 0.12 est.
Year Built: 1930
Property Type: Single Family
Style: Ranch
Features & Room Sizes
Bedroom 1:
Bedroom 2 :
Bedroom 3:
Bedroom 4:
Family Room:
Greatroom:
Dinning Room:
Kitchen:
Livingroom:
Pole Buildings:
Paved Road: Paved
Garage: No Garage
Construction: Steel
Exterior: Steel
Basement: Yes
Basement Description: Unfinished
Foundation : Basement
Heating: Forced Air
Fuel: Natural Gas
Waste: Public Sewer (Sewer-Sanitary)
Watersource: Public (Municipal)
Tax, Fees & Legal
Home warranty: No
Est. Summer Taxes: $3,128
Est. Winter Taxes: $270
Legal Description: HENRY STEPHENS' SUBDIVISION NO.1 LOT 141 LIBER 7; PAGE 60

IDX provided courtesy of Realcomp II Ltd. via Atlas Real Estate and Realcomp II Ltd, ©2025 Realcomp II Ltd. Shareholders
Listing By: Randall Piner of Exit Ahead Realty, Phone: (810) 347-5354

