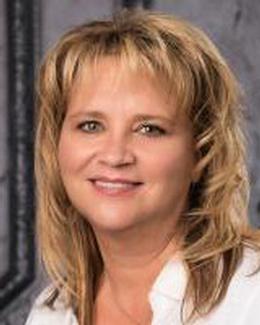$2,400 for Lease
2740 barclay way, ann arbor, MI 48105
| Beds 2 | Baths 3 | 1,900 Sqft |
|
1 of 24 |
Property Description
This beautifully maintained 2-bedroom, 2.1-bath condo offers the perfect blend of comfort, style, and convenience in one of Ann Arbor’s most desirable locations. Lightly lived in and move-in ready, this home boasts one of the best views in the community, with a peaceful, tree-lined backdrop visible from the sun-filled living room and private deck. Inside, you’ll find tasteful upgrades throughout, including hardwood floors in the eat-in kitchen and family room, rich wood cabinetry, granite countertops, a snack bar, and a cozy gas fireplace. The kitchen features newer Andersen windows and a brand-new sliding glass door that leads to the deck, enhancing both energy efficiency and natural light. Upstairs, both spacious bedrooms include walk-in closets and private ensuite bathrooms. The primary suite offers a spa-like retreat with a Jacuzzi tub, separate shower, and dual-sink vanity. Laundry is conveniently located on the upper level and includes a washer and dryer. Freshly painted throughout and featuring brand-new carpet, this condo is truly turnkey. The attached garage adds extra convenience, and community amenities such as a gym and tennis court are included with the association. Located on Ann Arbor’s northeast side, the home provides easy access to US-23, shopping, dining, the U-M North and Central Campuses, the Medical Center, St. Joe’s Hospital, and vibrant downtown Ann Arbor. Immediate occupancy is available—schedule your private showing today.
General Information
Lease Price: $2,400
Price/SqFt: $1
Status: Active
MLS#: rcomi20251046536
City: ann arbor
Post Office: ann arbor
Schools: ann arbor
County: Washtenaw
Subdivision: barclay park condo
Bedrooms:2
Bathrooms:3 (2 full, 1 half)
House Size: 1,900 sq.ft.
Acreage:
Year Built: 2000
Property Type: Condo
Style: Townhouse
Features & Room Sizes
Bedroom 1:
Bedroom 2 :
Bedroom 3:
Bedroom 4:
Family Room:
Greatroom:
Dinning Room:
Kitchen:
Livingroom:
Pole Buildings:
Paved Road: Paved
Garage: 1 Car
Garage Description: Attached
Construction: Brick
Exterior: Brick
Basement: No
Foundation : Slab
Appliances: Dishwasher,Disposal,Dryer,Free-Standing Electric Range,Free-Standing Refrigerator,Microwave,Washer
Cooling: Central Air
Heating: Forced Air
Fuel: Natural Gas
Waste: Sewer (Sewer-Sanitary)
Watersource: Public (Municipal)
Tax, Fees & Legal
Est. Summer Taxes: $0
Legal Description: UNIT 6 BARCLAY PARK CONDO

IDX provided courtesy of Realcomp II Ltd. via Atlas Real Estate and Realcomp II Ltd, ©2025 Realcomp II Ltd. Shareholders
Listing By: Brad Sandberg of Michigan Management & Property Maint Inc, Phone: (248) 284-4100

