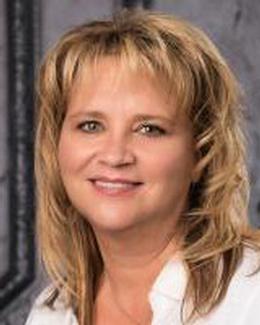$565,000 pending
2833 steeplechase, highland, MI 48357
| Beds 4 | Baths 3 | 2,673 Sqft | 1.13 Acres |
|
1 of 55 |
Property Description
Welcome to 2833 Steeplechase, where thoughtful updates make this a true turn-key opportunity! Enjoy fresh paint throughout, new kitchen appliances, granite countertops, a heated garage, & a new roof-everything is ready for you to move right in! The main floor game room has been converted into a convenient guest bedroom, perfect for visitors who prefer to avoid stairs. Step outside to a sun- drenched back patio, ideal for grilling & entertaining, complete with built-in arborvitaes for added privacy. This well-maintained home also features a dedicated home office, a formal dining room, & spacious bedrooms throughout. Don’t miss your chance to make this beautifully updated home yours!
General Information
Sale Price: $565,000
Price/SqFt: $211
Status: Pending
MLS#: rcomi20251031517
City: highland twp
Post Office: highland
Schools: huron valley
County: Oakland
Subdivision: pine bluffs estates condo of highland
Acres: 1.13
Lot Dimensions: irregular
Bedrooms:4
Bathrooms:3 (2 full, 1 half)
House Size: 2,673 sq.ft.
Acreage: 1.13 est.
Year Built: 2012
Property Type: Single Family
Style: Colonial
Features & Room Sizes
Bedroom 1:
Bedroom 2 :
Bedroom 3:
Bedroom 4:
Family Room:
Greatroom:
Dinning Room:
Kitchen:
Livingroom:
Pole Buildings:
Paved Road: Paved
Garage: 3 Car
Garage Description: Direct Access,Electricity,Heated,Attached
Construction: Brick Veneer,Vinyl
Exterior: Brick Veneer,Vinyl
Fireplaces: 1
Fireplace Description: Gas
Basement: Yes
Basement Description: Unfinished
Foundation : Basement
Appliances: Dishwasher,Disposal,Dryer,Free-Standing Gas Oven,Free-Standing Gas Range,Free-Standing Refrigerator,Ice Maker,Microwave,Self Cleaning Oven,Stainless Steel Appliance(s),Washer
Cooling: Central Air
Heating: Forced Air
Fuel: Natural Gas
Waste: Septic Tank (Existing)
Watersource: Community
Tax, Fees & Legal
Home warranty: No
Est. Summer Taxes: $4,092
Est. Winter Taxes: $2,069
HOA fees: 1
HOA fees Period: Quarterly
Legal Description: T3N, R7E, SEC 20 OAKLAND COUNTY CONDOMINIUM PLAN NO 1652 PINE BLUFFS ESTATES OF HIGHLAND UNIT 52 L 33907 P 631 8-30-04 FR 300-003 & 022

IDX provided courtesy of Realcomp II Ltd. via Atlas Real Estate and Realcomp II Ltd, ©2025 Realcomp II Ltd. Shareholders
Listing By: Amanda Szalk of Prime + Property, Phone: (734) 548-9418

