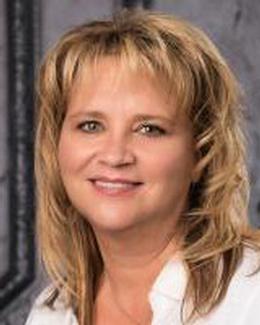$414,900 for Sale
28503 margaret lane, huron, MI 48164
| Beds 4 | Baths 3 | 2,628 Sqft | 0.85 Acres |
|
1 of 38 |
Property Description
THIS BRICK HOME HAS IT ALL 3,828 Total Square Feet of finished living space, 4 Bedrooms, 3 Baths, Deck, Hot Tub, 14x27 Family Room with Fireplace, Lower Level with 90+ Furnace and Sump Pump Jet Pump. 2 Car Attached Garage + 1 Car Detached Garage On .85 Acres, This Home has More Space than Space and in One Great Neighborhood.
General Information
Sale Price: $414,900
Price/SqFt: $158
Status: Active
MLS#: rcomi20251037393
City: huron twp
Post Office: huron
Schools: huron
County: Wayne
Subdivision: golden oaks
Acres: 0.85
Lot Dimensions: 147x253
Bedrooms:4
Bathrooms:3 (3 full, 0 half)
House Size: 2,628 sq.ft.
Acreage: 0.85 est.
Year Built: 1997
Property Type: Single Family
Style: Contemporary
Features & Room Sizes
Bedroom 1:
Bedroom 2 :
Bedroom 3:
Bedroom 4:
Family Room:
Greatroom:
Dinning Room:
Kitchen:
Livingroom:
Pole Buildings:
Paved Road: Paved
Garage: 1.5 Car,2.5 Car
Garage Description: Electricity,Door Opener,Attached
Construction: Brick
Exterior: Brick
Exterior Misc: Spa/Hot-tub,Lighting
Basement: Yes
Basement Description: Daylight,Finished
Foundation : Slab,Basement
Cooling: Central Air
Heating: Forced Air
Fuel: Natural Gas
Waste: Sewer (Sewer-Sanitary)
Watersource: Public (Municipal)
Tax, Fees & Legal
Home warranty: No
Est. Summer Taxes: $4,170
Est. Winter Taxes: $6,862
HOA fees: 1
HOA fees Period: Annually
Legal Description: 32C 1 UNIT 1 WAYNE COUNTY COND SUB PLAN NO. 419 AKA GOLDEN OAKS T4S R8E L28830 OF DEEDS P438 TO 478 WCR

IDX provided courtesy of Realcomp II Ltd. via Atlas Real Estate and Realcomp II Ltd, ©2025 Realcomp II Ltd. Shareholders
Listing By: Glenn Silvenis of RE/MAX Crossroads III, Phone: (734) 699-4000

