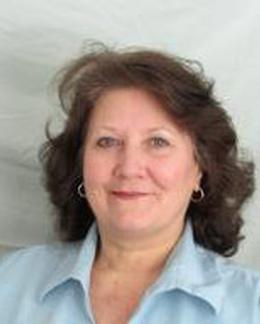$205,500 pending
32601 cambridge street street, garden city, MI 48135
| Beds 3 | Baths 2 | 1,044 Sqft | 0.14 Acres |
|
1 of 16 |
Property Description
Welcome to this exceptional, brick home that offers the perfect blend of natural beauty and harmony. This sought after ranch style home with 3-bedrooms and ample space that a offers harmonious floor plan. Upon entering the foyer which flows seamlessly into a living room with additional space to be used for dining or tv area. The living room is full of natural light from the picture window that illuminates this living space from natural sunlight. Moving into the kitchen and realized space for a dining area, this kitchen has everything one needs to enjoy cooking and a separate pantry. This continues out to the serene, idyllic backyard completely fenced in for privacy or fury friends and tastefully landscaped. This home features freshly sanded and stained wood floors throughout, freshly painted throughout, ornate wood paneled walls, Updated Electrical, Roof, Newer Weather Guard Windows with Lifetime Warranty that Transfers to New Owners and New Air Conditioning; Furnace; and Hot Water Heater. Highly desired first floor primary bedroom and additional bonus room with half bath in the basement to further enjoy additional living space in your new home. Cracked floor tiles have already been removed in the basement and ready for its new home owner to put their own TLC and personal touch for convenience. This home has only had one, original owner since it was built in 1957. Schedule your private showing today before this home is sold!
General Information
Sale Price: $205,500
Price/SqFt: $197
Status: Pending
MLS#: rcomi20251037196
City: garden city
Post Office: garden city
Schools: garden city
County: Wayne
Subdivision: folkers garden city acres sub 21
Acres: 0.14
Lot Dimensions: 61X100
Bedrooms:3
Bathrooms:2 (1 full, 1 half)
House Size: 1,044 sq.ft.
Acreage: 0.14 est.
Year Built: 1957
Property Type: Single Family
Style: Ranch
Features & Room Sizes
Bedroom 1:
Bedroom 2 :
Bedroom 3:
Bedroom 4:
Family Room:
Greatroom:
Dinning Room:
Kitchen:
Livingroom:
Pole Buildings:
Paved Road: Paved,Pub. Sidewalk
Garage: No Garage
Construction: Brick
Exterior: Brick
Exterior Misc: Lighting,Fenced
Fireplaces: 1
Fireplace Description: Gas
Basement: Yes
Basement Description: Partially Finished
Foundation : Basement
Appliances: Built-In Freezer,Disposal,Dryer,Free-Standing Gas Oven,Free-Standing Refrigerator,Gas Cooktop,Microwave,Washer
Heating: Forced Air
Fuel: Natural Gas
Waste: Sewer (Sewer-Sanitary)
Watersource: Public (Municipal)
Tax, Fees & Legal
Home warranty: No
Est. Summer Taxes: $1,966
Est. Winter Taxes: $303
Legal Description: 10A3340A E 1/2 OF LOT 3340 FOLKERS GARDEN CITY ACRES SUB NO. 21 T2S R9E L57 P39 WCR

IDX provided courtesy of Realcomp II Ltd. via Atlas Real Estate and Realcomp II Ltd, ©2025 Realcomp II Ltd. Shareholders
Listing By: Jodi Tippins of TippinsLuxe Realty, Phone: (248) 463-8366

