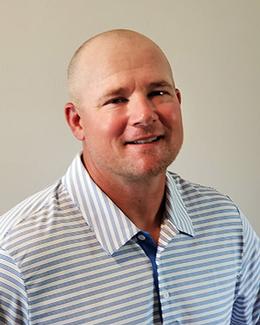$985,000 for Sale
3590 n burkhart road, howell, MI 48855
| Beds 5 | Baths 5 | 3,486 Sqft | 8.03 Acres |
|
1 of 48 |
Property Description
***Open House Saturday 12pm-3pm*** Nestled within eight acres of serene countryside, this luxury custom-built home combines elegance with functionality. The brick and stone exterior complements the tranquil, private setting, offering a peaceful retreat from the everyday. The property features a 64x60 pole barn with a loft, workshop and indoor/outdoor kennel, perfect for hobby farming or equestrian pursuits. The expansive kitchen, equipped with high-end appliances and ample counter space, seamlessly flows into the great room, creating an ideal space for both daily living and entertaining. The first-floor primary suite provides a cozy retreat, complete with a luxurious en-suite bathroom. The ensuite bathroom includes a fireplace, heated floors, jetted tub and steam shower. On the second level you will find three more bedrooms with 2 full baths and an additional laundry area. The home is equipped with two furnaces and air conditioners and offers zoned heating and cooling for year round comfort. Additional highlights include a finished walk-out lower level, offering a full kitchen, 2 bedrooms, a full bath and large recreation room complete with fireplace. The large deck and patio, which is prepped for a hot tub, overlook the picturesque property and are perfect for entertaining. This home harmoniously blends luxury, comfort, and rural charm, offering a unique opportunity to embrace a serene lifestyle. Welcome Home!
General Information
Sale Price: $985,000
Price/SqFt: $283
Status: Active
MLS#: rcomi20250017953
City: howell twp
Post Office: howell
Schools: howell
County: Livingston
Acres: 8.03
Lot Dimensions: 304x1150x304x1150
Bedrooms:5
Bathrooms:5 (4 full, 1 half)
House Size: 3,486 sq.ft.
Acreage: 8.03 est.
Year Built: 2004
Property Type: Single Family
Style: Cape Cod
Features & Room Sizes
Bedroom 1:
Bedroom 2 :
Bedroom 3:
Bedroom 4:
Family Room:
Greatroom:
Dinning Room:
Kitchen:
Livingroom:
Pole Buildings:
Paved Road: Paved
Garage: 4 Car
Garage Description: Direct Access,Electricity,Heated,Workshop,Attached
Construction: Brick
Exterior: Brick
Exterior Misc: Lighting
Fireplaces: 1
Fireplace Description: Gas
Basement: Yes
Basement Description: Finished,Walk-Out Access
Foundation : Basement
Cooling: Ceiling Fan(s),Central Air
Heating: Forced Air
Fuel: Natural Gas
Waste: Septic Tank (Existing)
Watersource: Well (Existing)
Tax, Fees & Legal
Home warranty: Yes
Est. Summer Taxes: $3,159
Est. Winter Taxes: $1,611
Legal Description: SEC. 16 T3N, R4E, COMM NW COR SEC 16; THN00°08'54"W 304.00 FT; TH S89°23'10"E FT; TH S00°08'54"E 304.00 FT; TH N89°23'10"W 1150.00 FT TO POB. 8.03 AC M/L SUBJECT TO EASEMENTS AND RESTRICTIONS OF RECORD. SPLIT ON 04/25/2019 WITH 4706-16-100-016 INTO 4706-16-100-021, 4706-16-100-022;

IDX provided courtesy of Realcomp II Ltd. via Atlas Real Estate and Realcomp II Ltd, ©2025 Realcomp II Ltd. Shareholders
Listing By: Terri Fenelon of KW Professionals Brighton, Phone: (810) 224-7900

