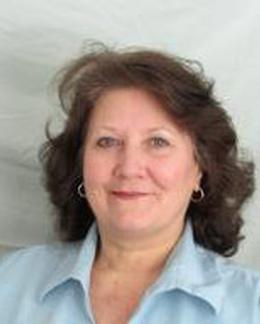$299,999 pending
38982 sutton drive, sterling heights, MI 48310
| Beds 4 | Baths 2 | 2,160 Sqft | 0.28 Acres |
|
1 of 35 |
Property Description
Welcome to this beautifully maintained quad-level home, lovingly cared for by the same family since 1986. As you step inside, you'll immediately notice the abundance of natural light filling the space. The spacious kitchen with an eat-in breakfast nook seamlessly flows into the dining room and living room, featuring a large bay window that offers a view of the large backyard. The lower level is perfect for relaxation and entertainment with a large family room, complete with a natural fireplace and wet bar. A bedroom and full bath complete this level, providing privacy and convenience. Upstairs, you'll find three generously sized bedrooms, including a primary bedroom with its own private balcony, the perfect spot to unwind on warm summer days. The upper level also features a full bath. The basement offers plenty of storage space, plus a small workshop area for your projects. Step outside to the expansive fully fenced backyard, where you'll find an above-ground pool and a shed, creating your summer oasis. Located close to shopping centers and parks, this home is ideally situated for both convenience and relaxation.
General Information
Sale Price: $299,999
Price/SqFt: $139
Status: Pending
MLS#: rcomi20250019489
City: sterling heights
Post Office: sterling heights
Schools: warren con
County: Macomb
Subdivision: south hampton # 02
Acres: 0.28
Lot Dimensions: 82.00 x 148.00
Bedrooms:4
Bathrooms:2 (2 full, 0 half)
House Size: 2,160 sq.ft.
Acreage: 0.28 est.
Year Built: 1979
Property Type: Single Family
Style: Split Level
Features & Room Sizes
Bedroom 1:
Bedroom 2 :
Bedroom 3:
Bedroom 4:
Family Room:
Greatroom:
Dinning Room:
Kitchen:
Livingroom:
Pole Buildings:
Paved Road: Paved
Garage: 2 Car
Garage Description: Attached
Construction: Brick,Vinyl
Exterior: Brick,Vinyl
Exterior Misc: Chimney Cap(s),Fenced,Pool - Above Ground
Fireplaces: 1
Basement: Yes
Basement Description: Unfinished
Foundation : Basement
Appliances: Built-In Electric Range,Dishwasher,Disposal,Free-Standing Electric Oven,Free-Standing Refrigerator,Microwave
Cooling: Ceiling Fan(s),Central Air
Heating: Forced Air
Fuel: Natural Gas
Waste: Public Sewer (Sewer-Sanitary)
Watersource: Public (Municipal)
Tax, Fees & Legal
Home warranty: No
Est. Summer Taxes: $3,341
Est. Winter Taxes: $124
Legal Description: SOUTH HAMPTON SUB NO 2 LOT 170

IDX provided courtesy of Realcomp II Ltd. via Atlas Real Estate and Realcomp II Ltd, ©2025 Realcomp II Ltd. Shareholders
Listing By: Loren Kline of DOBI Real Estate, Phone: (248) 385-3350

