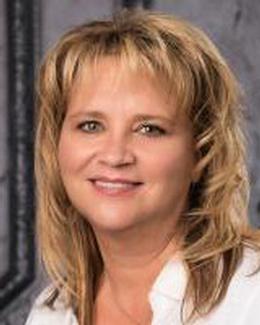$425,000 pending
423 cedar street, wyandotte, MI 48192
| Beds 4 | Baths 3 | 2,487 Sqft | 0.23 Acres |
|
1 of 54 |
Property Description
Stunning home in Wyandotte with fantastic curb appeal and a thoughtfully designed layout inside and out! A grand two-story entry foyer welcomes you in and leads to a bright and spacious living room with gleaming hardwood floors, vaulted ceilings, and a cozy fireplace at the center. The open kitchen features granite counters, ample cabinet space, and a sunny breakfast nook with sliding doors to the back patio—perfect for morning coffee or summer barbecues. Off the kitchen, you’ll find a convenient laundry room and a stylish half bath. A formal dining room just off the foyer offers a great space for gatherings and holiday meals. The main level also includes a private primary suite with a large walk-in closet and a roomy en-suite bath. Upstairs, three additional bedrooms share a full bath, giving everyone their own space. The partially finished basement offers even more room to entertain or relax, with plenty of storage space as well. Step out back to a huge private yard with a beautiful paver patio and plenty of space to play, garden, or unwind. Welcome Home!
General Information
Sale Price: $425,000
Price/SqFt: $171
Status: Pending
MLS#: rcomi20250024908
City: wyandotte
Post Office: wyandotte
Schools: wyandotte
County: Wayne
Subdivision: wayne county condo sub plan no 777
Acres: 0.23
Lot Dimensions: 62.00 x 160.50
Bedrooms:4
Bathrooms:3 (2 full, 1 half)
House Size: 2,487 sq.ft.
Acreage: 0.23 est.
Year Built: 2004
Property Type: Single Family
Style: Colonial
Features & Room Sizes
Bedroom 1:
Bedroom 2 :
Bedroom 3:
Bedroom 4:
Family Room:
Greatroom:
Dinning Room:
Kitchen:
Livingroom:
Pole Buildings:
Paved Road: Paved
Garage: 2 Car
Garage Description: Attached
Construction: Brick
Exterior: Brick
Exterior Misc: Lighting
Fireplaces: 1
Fireplace Description: Gas
Basement: Yes
Basement Description: Partially Finished
Foundation : Basement
Appliances: Dishwasher,Disposal,Dryer,Free-Standing Electric Oven,Free-Standing Refrigerator,Microwave,Washer
Cooling: Central Air
Heating: Forced Air
Fuel: Natural Gas
Waste: Public Sewer (Sewer-Sanitary)
Watersource: Public (Municipal)
Tax, Fees & Legal
Home warranty: No
Est. Summer Taxes: $4,911
Est. Winter Taxes: $1,013
Legal Description: *01229.612* UNIT 12 WAYNE COUNTY COND SUB PLAN NO 777 AKA CAMBRIDGE VILLAS T3S R11E L 40533 OF DEEDS P 102 TO 147 WCR-K-6.6666 (15 FT UTILITY EASEMENT ON SOUTH OF LOT)

IDX provided courtesy of Realcomp II Ltd. via Atlas Real Estate and Realcomp II Ltd, ©2025 Realcomp II Ltd. Shareholders
Listing By: Jim Shaffer of Good Company, Phone: (248) 733-5811

