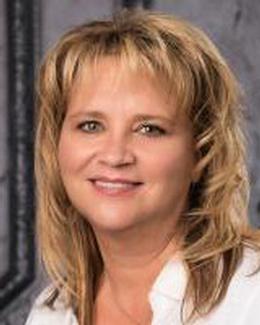$995,000 for Sale
4286 center road, linden, MI 48451
| Beds 4 | Baths 4 | 3,210 Sqft | 10.02 Acres |
|
1 of 28 |
Property Description
Welcome to 4286 Center Rd—where custom craftsmanship, modern comfort, and thoughtful design come together on 10 peaceful acres. Built in 2023, this stunning craftsman-style home offers 3,210 square feet of living space, featuring 4 bedrooms and 3.5 bathrooms. From the moment you step inside, you’ll notice high-end finishes like 8-foot doors throughout the main floor, built-in appliances (including a nugget ice maker), and a spacious butler’s pantry. The main-level primary suite offers convenience and comfort, complete with a luxurious en-suite bath featuring heated floors. A cozy wood-burning stove insert adds warmth and charm to the main living area. Enjoy the best of outdoor living with a covered back deck—including a gas fireplace and built-in surround sound—overlooking a heated saltwater pool with slide. The pool area is perfect for entertaining and is also wired with Sonos audio. The home is equipped with smart and energy-efficient features including a whole-house generator, dual-zoned HVAC, a Ring security system (hardwired), a reverse osmosis water filtration system, and a media closet hardwired for Starlink. All this, just a short drive to downtown Linden—offering the perfect balance of privacy and access to everyday essentials.
General Information
Sale Price: $995,000
Price/SqFt: $310
Status: Active
MLS#: rcomi20251024945
City: deerfield twp
Post Office: linden
Schools: hartland
County: Livingston
Acres: 10.02
Lot Dimensions: 660x660x660x660
Bedrooms:4
Bathrooms:4 (3 full, 1 half)
House Size: 3,210 sq.ft.
Acreage: 10.02 est.
Year Built: 2023
Property Type: Single Family
Style: Craftsman
Features & Room Sizes
Bedroom 1:
Bedroom 2 :
Bedroom 3:
Bedroom 4:
Family Room:
Greatroom:
Dinning Room:
Kitchen:
Livingroom:
Pole Buildings:
Paved Road: Paved,Private
Garage: 3 Car
Garage Description: Attached
Construction: Other
Exterior: Other
Exterior Misc: Whole House Generator,Pool - Inground
Fireplaces: 1
Fireplace Description: Gas,Natural
Basement: Yes
Basement Description: Daylight,Unfinished
Foundation : Basement
Appliances: Wine Cooler,Built-In Gas Range,Built-In Refrigerator,Convection Oven,Dishwasher,Disposal,Microwave,Stainless Steel Appliance(s),Bar Fridge
Cooling: Central Air
Heating: Forced Air
Fuel: Natural Gas
Waste: Septic Tank (Existing)
Watersource: Well (Existing)
Tax, Fees & Legal
Home warranty: No
Est. Summer Taxes: $4,520
Est. Winter Taxes: $908
Legal Description: SEC 21 T4N-R5E COM AT THE N 1/4 CORNER OF SEC21; TH S00*11'25"E AL THE NS 1/4 LN OF SEC21, 2004.70 FT, TO POB; TH N89*20'04"E 670.02 FT; TH S00*11'25"E 100.00 FT; TH S89*20'04"W 110.00 FT; TH S00*11'25"E 55 FT; TH N89*20'04"E 110 FT; TH S00*11'25"E 505.02 FT TO THE EW 1/4 LINE OF SEC 21; TH S89*20'04"W AL EW 1/4 LN, 670.80 FT TO CENT. OF SEC21; TH N00*11'25"W AL NS 1/4 LN OF SEC 21, 660.02 FT TO POB. CONTAINING 10.02 ACRES M/L. ALONG W A 66 FT EASEMENT FOR PUBLIC UTILITIES. ALSO SUBJECT TO 8.02 AC OPEN SPACE EASEMENT. SPLIT FROM 03-21-200-025 DATED 10/31/03. PARCEL 2

IDX provided courtesy of Realcomp II Ltd. via Atlas Real Estate and Realcomp II Ltd, ©2025 Realcomp II Ltd. Shareholders
Listing By: Julie Tucker of KW Realty Livingston, Phone: (810) 227-5500

