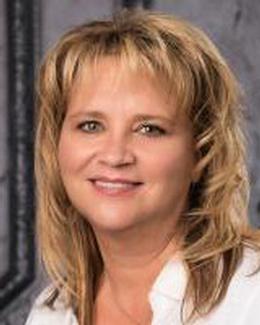$480,000 for Sale
4583 spring mountain drive, brighton, MI 48116
| Beds 3 | Baths 3 | 2,069 Sqft | 0.05 Acres |
|
1 of 32 |
Property Description
This exceptionally well maintained 1.5-story home features a first-floor primary suite and is ideally located within walking distance of downtown Brighton! Situated in the desirable Springhill neighborhood, residents have the option to opt into services such as complete lawn care and snow removal, or you may choose to maintain your property independently for a reduced fee. The home offers nearly 2,100 square feet of living space, including 3 bedrooms, a loft, 2.5 bathrooms, and a full basement. Inside, you’ll find beautiful hardwood floors throughout the main level and soaring ceilings in the great room. The first-floor primary bedroom is complete with hardwood floors, vaulted ceilings, a private full bathroom featuring tile floors, a fully tiled shower, and a walk-in closet with custom shelving. The great room includes a gas fireplace, custom built-in cabinets, and opens to the kitchen with granite countertops, tile backsplash, under-cabinet lighting, and a walk-in pantry. Upstairs, you'll find newer carpeting, a loft area, a large storage closet, a full bathroom, and two additional bedrooms. Enjoy the private backyard setting on the composite deck. The basement offers plenty of storage, 9' ceilings and prep for a future third bathroom. Newer paint all throughout the home, on demand hot water heater, TruTech coated garage floor and new garage door. All this within one mile from downtown Brighton! A must see in person.
General Information
Sale Price: $480,000
Price/SqFt: $232
Status: Active
MLS#: rcomi20250028497
City: brighton
Post Office: brighton
Schools: brighton
County: Livingston
Subdivision: springhill condo
Acres: 0.05
Lot Dimensions: 44x45x44x45
Bedrooms:3
Bathrooms:3 (2 full, 1 half)
House Size: 2,069 sq.ft.
Acreage: 0.05 est.
Year Built: 2011
Property Type: Single Family
Style: Cape Cod,Contemporary
Features & Room Sizes
Bedroom 1:
Bedroom 2 :
Bedroom 3:
Bedroom 4:
Family Room:
Greatroom:
Dinning Room:
Kitchen:
Livingroom:
Pole Buildings:
Paved Road: Paved,Private,Pub. Sidewalk,Cul-De-Sac
Garage: 2 Car
Garage Description: Direct Access,Electricity,Door Opener,Attached
Construction: Brick,Vinyl
Exterior: Brick,Vinyl
Exterior Misc: Grounds Maintenance
Fireplaces: 1
Fireplace Description: Gas
Basement: Yes
Basement Description: Unfinished
Foundation : Basement
Appliances: Dishwasher,Disposal,Free-Standing Gas Oven,Free-Standing Refrigerator,Microwave
Cooling: Central Air
Heating: Forced Air
Fuel: Natural Gas
Waste: Public Sewer (Sewer-Sanitary)
Watersource: Public (Municipal)
Tax, Fees & Legal
Home warranty: No
Est. Summer Taxes: $3,940
Est. Winter Taxes: $1,103
HOA fees: 1
HOA fees Period: Monthly
Legal Description: T2N, R6E, SEC 30 SPRINGHILL SITE CONDOMINIUM SUBDIVISION UNIT 23 SPLIT 2-16-06 FROM 30-400-003 (ALONG W/30-200-003, 30-200-015 & 30-400-002)

IDX provided courtesy of Realcomp II Ltd. via Atlas Real Estate and Realcomp II Ltd, ©2025 Realcomp II Ltd. Shareholders
Listing By: Christian Bugeja of Chestnut Real Estate, Phone: (888) 825-1420

