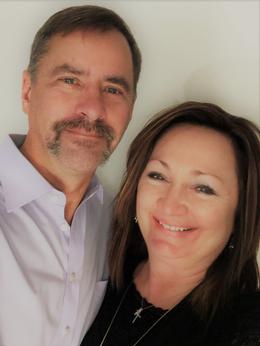$575,000 for Sale
47460 sugarbush road, chesterfield, MI 48047
| Beds 4 | Baths 4 | 2,656 Sqft | 0.37 Acres |
|
1 of 53 |
Property Description
Beautiful 4-Bedroom Colonial in Chesterfield! This immaculate 2,700 sq. ft. colonial offers the perfect blend of elegance and everyday comfort. Featuring 4 bedrooms, 2.5 baths, and an oversized 3-car garage with a built-in workbench, this home is move-in ready and thoughtfully designed. Inside, you’ll find: An open-concept layout with premium woodwork and abundant natural light A gourmet kitchen with Lafata cabinetry, seamlessly connected to the great room with new hardwood floors (2021) A spacious den/office and a large mudroom for convenience A luxurious primary suite with jacuzzi tub, huge walk-in closet, and generous storage The newly finished basement (2021) adds even more living space and character, complete with: A custom bar area A theater setup with projector TV for sports and movie nights A workout area An additional bathroom and tiled storage area Step outside to your private retreat: a custom patio with pergola, overlooking serene wooded views, and a fully fenced yard for privacy. Perfectly maintained and ideally located near Lake St. Clair, Brandenburg Park, shopping, dining, and just minutes from I-94, this home has it all—style, space, and convenience.
General Information
Sale Price: $575,000
Price/SqFt: $216
Status: Active
MLS#: rcomi20251037982
City: chesterfield twp
Post Office: chesterfield
Schools: lanse creuse
County: Macomb
Subdivision: s/p # 11 chesterfield
Acres: 0.37
Lot Dimensions: 75x230
Bedrooms:4
Bathrooms:4 (2 full, 2 half)
House Size: 2,656 sq.ft.
Acreage: 0.37 est.
Year Built: 2016
Property Type: Single Family
Style: Colonial
Features & Room Sizes
Bedroom 1:
Bedroom 2 :
Bedroom 3:
Bedroom 4:
Family Room:
Greatroom:
Dinning Room:
Kitchen:
Livingroom:
Pole Buildings:
Paved Road: Paved
Garage: 3 Car
Garage Description: Direct Access,Electricity,Door Opener,Attached,Driveway,Garage Faces Front
Construction: Brick,Stone
Exterior: Brick,Stone
Exterior Misc: Fenced
Fireplaces: 1
Fireplace Description: Gas
Basement: Yes
Basement Description: Finished
Foundation : Basement
Appliances: Dishwasher,Disposal,Dryer,Free-Standing Gas Oven,Free-Standing Gas Range,Free-Standing Refrigerator,Gas Cooktop,Microwave,Range Hood,Stainless Steel Appliance(s),Washer
Cooling: Ceiling Fan(s),Central Air
Heating: Forced Air
Fuel: Natural Gas
Waste: Sewer (Sewer-Sanitary)
Watersource: Public (Municipal)
Tax, Fees & Legal
Home warranty: No
Est. Summer Taxes: $4,895
Est. Winter Taxes: $2,193
Legal Description: SUPERVISOR'S PLAT NO 11 L.18 P.33, PART OF LOT 9 DESC AS FOLL: COMM AT INTER OF C/L OF COTTON & SUGARBUSH RD, TH S27*43'00"W 343.34 FT TO POB; TH S40*53'31"E 230.81 FT; TH S49*45'00"W 75.00 FT; TH N40*53'31"W 200.59 FT; TH N27*43'00"E 80.55 FT TO POB CAME FR 009-028-301-017-00-00 SPLIT ON 2-1-07

IDX provided courtesy of Realcomp II Ltd. via Atlas Real Estate and Realcomp II Ltd, ©2025 Realcomp II Ltd. Shareholders
Listing By: Calogero D'Anna of Keller Williams Lakeside, Phone: (586) 532-0500

