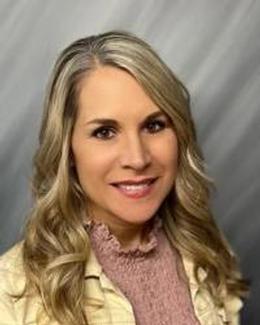$769,000 pending
4830 sherwell drive, waterford, MI 48327
| Beds 3 | Baths 4 | 1,836 Sqft | 0.10 Acres |
|
1 of 55 |
Property Description
Spectacular Sunsets & Main Lakefront Living on All-Sports Elizabeth Lake! This stunning ranch offers incredible sunset views from your expansive party deck and patio, perfectly positioned in one of the best spots of private Elizabeth Lake. Enjoy the best of lake life with a dock and seawall right in your own backyard. Inside, you'll find an open floor plan with two fireplaces, two kitchens areas (lowel level kitchenette), and a first-floor primary suite complete with jetted tub bath. Additional features include first-floor laundry, a 2-car attached garage, and a fully finished walk-out lower level including living room, full bath, kitchenette, ideal for entertaining, guests, or extended living. Elizabeth Lake is a 363-acre, spring-fed, all-sports lake. Optional membership to the Elizabeth Lake Estates Improvement Association (ELEIA) provides access to a 40-acre private park, beach, boat launch, and community events—including spectacular 4th of July fireworks that light up the lake each summer. Enjoy luxury lakefront living, community, and year-round fun—all with unforgettable views!
Waterfront
Water Name: elizabeth
Water Description: Lake Front,Water Front
General Information
Sale Price: $769,000
Price/SqFt: $419
Status: Pending
MLS#: rcomi20250025157
City: waterford twp
Post Office: waterford
Schools: waterford
County: Oakland
Subdivision: chetolah shores sub
Acres: 0.1
Lot Dimensions: 41X130X39X103
Bedrooms:3
Bathrooms:4 (3 full, 1 half)
House Size: 1,836 sq.ft.
Acreage: 0.1 est.
Year Built: 1953
Property Type: Single Family
Style: Ranch
Features & Room Sizes
Bedroom 1:
Bedroom 2 :
Bedroom 3:
Bedroom 4:
Family Room:
Greatroom:
Dinning Room:
Kitchen:
Livingroom:
Pole Buildings:
Paved Road: Paved
Garage: 2 Car
Garage Description: Direct Access,Attached
Construction: Wood
Exterior: Wood
Exterior Misc: Lighting
Fireplaces: 1
Fireplace Description: Electric
Basement: Yes
Basement Description: Finished,Walk-Out Access
Foundation : Basement
Appliances: Built-In Electric Oven,Dishwasher,Disposal,Dryer,Free-Standing Refrigerator,Microwave,Washer,Bar Fridge
Cooling: Central Air
Heating: Forced Air
Fuel: Natural Gas
Waste: Public Sewer (Sewer-Sanitary)
Watersource: Public (Municipal)
Tax, Fees & Legal
Home warranty: Yes
Est. Summer Taxes: $3,769
Est. Winter Taxes: $2,520
Legal Description: T3N, R9E, SEC 34 CHETOLAH SHORES SUB LOT 10 BLK 8

IDX provided courtesy of Realcomp II Ltd. via Atlas Real Estate and Realcomp II Ltd, ©2025 Realcomp II Ltd. Shareholders
Listing By: Marcy Soufrine of Keller Williams Premier, Phone: (248) 394-0400

