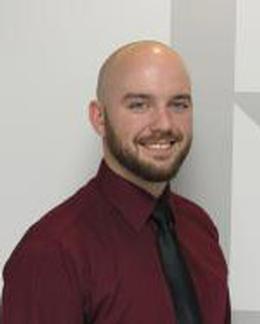Bedroom 1:
Bedroom 2 :
Bedroom 3:
Bedroom 4:
Family Room:
Greatroom:
Dinning Room:
Kitchen:
Livingroom:
Pole Buildings:
Paved Road: Paved,Private,Pub. Sidewalk,Cul-De-Sac
Garage: 3 Car
Garage Description: Electricity,Door Opener,Side Entrance,Attached
Construction: Brick,Other,Stone
Exterior: Brick,Other,Stone
Exterior Misc: Tennis Court,Club House,Chimney Cap(s),Gutter Guard System,Lighting,Pool – Community
Fireplaces: 1
Fireplace Description: Gas,Natural
Basement: Yes
Basement Description: Finished
Foundation : Basement
Appliances: Vented Exhaust Fan,Water Purifier Owned,Built-In Electric Oven,Convection Oven,Dishwasher,Disposal,Double Oven,Dryer,Electric Cooktop,Exhaust Fan,Free-Standing Refrigerator,Gas Cooktop,Ice Maker,Microwave,Range Hood,Self Cleaning Oven,Stainless Steel Appl
Cooling: Attic Fan,Ceiling Fan(s),Central Air
Heating: Forced Air
Fuel: Natural Gas
Waste: Public Sewer (Sewer-Sanitary)
Watersource: Community

