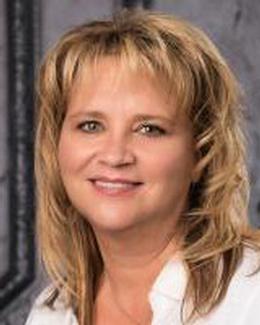Bedroom 1:
Bedroom 2 :
Bedroom 3:
Bedroom 4:
Family Room:
Greatroom:
Dinning Room:
Kitchen:
Livingroom:
Pole Buildings:
Paved Road: Paved
Garage: 4 Car
Garage Description: Side Entrance,Direct Access,Electricity,Door Opener,Heated,Workshop,Attached
Construction: Brick,Stone
Exterior: Brick,Stone
Exterior Misc: Spa/Hot-tub,Whole House Generator,BBQ Grill,Chimney Cap(s),Gutter Guard System,Lighting,Satellite Dish,Fenced,Pool - Inground
Fireplaces: 1
Basement: Yes
Basement Description: Finished,Walk-Out Access
Foundation : Basement
Appliances: ENERGY STAR® qualified washer,Vented Exhaust Fan,Built-In Gas Range,Dishwasher,Disposal,Double Oven,Dryer,ENERGY STAR® qualified refrigerator,Exhaust Fan,Gas Cooktop,Ice Maker,Microwave,Range Hood,Self Cleaning Oven,Stainless Steel Appliance(s),Refrigerat
Cooling: Ceiling Fan(s),Central Air
Heating: Forced Air
Fuel: Natural Gas
Waste: Septic Tank (Existing)
Watersource: Well (Existing)

