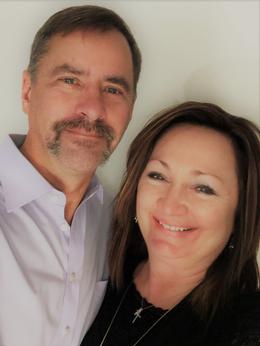$699,900 pending
51696 colonial drive, shelby twp, MI 48316
| Beds 4 | Baths 4 | 3,000 Sqft | 0.33 Acres |
|
1 of 1 |
Property Description
Stunning Luxury Retreat on a Park-Like Setting! This exceptional 4-bedroom, 3.5-bath home perfectly positioned on a serene, park-like lot featuring a picturesque pond with fountains, lush landscaping, and wooded views. From the moment you arrive, the property's curb appeal and tranquil surroundings set the tone for elegance and comfort. Inside, the gourmet kitchen boasts premium finishes, high-end appliances, and a spacious layout perfect for entertaining. Nook bay with Anderson windows invite you to the outdoor composite, to tier deck and hot tub overlooking the pond. Great Room expansive wall of windows shed plenty of light and nature for optimal privacy. The main-floor primary suite offers a private sanctuary with custom walk-in closets and a spa-inspired bath. The walk-out finished basement expands your living space with living room, bar area, theater room and game area, a full bath, and direct access to the backyard oasis-ideal for guests, multi-generational living, or lavish entertaining. Upstairs, three additional bedrooms and a versatile loft provide plenty of space for family, guests, or a home office. With a new roof, thoughtfully designed upgrades, and unmatched surroundings, this home blends luxury and livability in one remarkable package on this very private location. Welcome Home!
General Information
Sale Price: $699,900
Price/SqFt: $233
Status: Pending
MLS#: mrsmi58050185378
City: shelby twp
Post Office: shelby twp
Schools: utica
County: Macomb
Subdivision: liberty estates subdivision
Acres: 0.33
Lot Dimensions: 90x157
Bedrooms:4
Bathrooms:4 (3 full, 1 half)
House Size: 3,000 sq.ft.
Acreage: 0.33 est.
Year Built: 2002
Property Type: Single Family
Style: Split Level
Features & Room Sizes
Bedroom 1:
Bedroom 2 :
Bedroom 3:
Bedroom 4:
Family Room:
Greatroom:
Dinning Room:
Kitchen:
Livingroom:
Pole Buildings:
Garage: 3 Car
Garage Description: Electricity,Door Opener,Attached
Construction: Brick
Exterior: Brick
Fireplaces: 1
Basement: Yes
Basement Description: Finished,Walk-Out Access
Foundation : Basement
Appliances: Dishwasher,Dryer,Microwave,Oven,Range/Stove,Refrigerator,Washer
Cooling: Ceiling Fan(s),Central Air
Heating: Forced Air
Fuel: Natural Gas
Waste: Septic Tank (Existing)
Watersource: Public (Municipal)
Tax, Fees & Legal
Est. Summer Taxes: $3,141
Est. Winter Taxes: $2,166
HOA fees: 1
HOA fees Period: Annually
Legal Description: Liberty Estates Sub Lot 15 Liber 136 Pages 10-14

IDX provided courtesy of Realcomp II Ltd. via Atlas Real Estate and MiRealSource, ©2025 Realcomp II Ltd. Shareholders
Listing By: Karina Ball of Century 21 Professionals, Phone: (586) 731-8180

