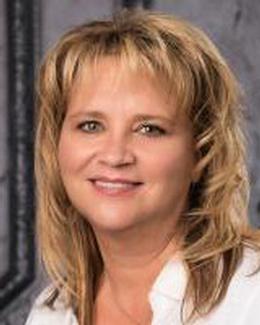$699,900 for Sale
53463 hunters crossing drive, utica, MI 48315
| Beds 4 | Baths 4 | 2,913 Sqft | 0.35 Acres |
|
1 of 1 |
Property Description
Beautiful and spacious split-level home located in one of Shelby Township's most sought-after subdivisions, and within the highly desirable Utica Community Schools district. Just under 3,000 sq ft, this home offers 4 bedrooms, 2 full baths, and 2 half baths, and sits on a large corner lot with excellent curb appeal. The home features a stunning 2019 KraftMaid kitchen with quartz countertops, new appliances (2019), and wood flooring throughout the kitchen, great room, and den. The master suite includes a private full bath with a jetted tub, plus an additional full bath on the second floor and half baths on both the main level and finished basement. The fully finished basement includes new flooring, a second full kitchen, and a bar area-ideal for entertaining or extended living. A convenient first-floor laundry room includes a new washer and dryer (2019). The home also includes a spacious 3-car garage, a newer furnace and roof, and is located close to parks, shopping, hospitals, and major conveniences. This move-in-ready home offers the perfect blend of comfort, style, and location. Schedule your showing today!
General Information
Sale Price: $699,900
Price/SqFt: $240
Status: Active
MLS#: mrsmi58050191021
City: shelby twp
Post Office: utica
Schools: utica
County: Macomb
Subdivision: hunters crossing
Acres: 0.35
Lot Dimensions: 115x133
Bedrooms:4
Bathrooms:4 (2 full, 2 half)
House Size: 2,913 sq.ft.
Acreage: 0.35 est.
Year Built: 1997
Property Type: Single Family
Style: Split Level
Features & Room Sizes
Bedroom 1:
Bedroom 2 :
Bedroom 3:
Bedroom 4:
Family Room:
Greatroom:
Dinning Room:
Kitchen:
Livingroom:
Pole Buildings:
Paved Road: Paved
Garage: 3.5 Car
Garage Description: Electricity,Door Opener,Attached
Construction: Brick
Exterior: Brick
Fireplaces: 1
Basement: Yes
Basement Description: Finished
Foundation : Basement
Appliances: Dishwasher,Dryer,Microwave,Oven,Range/Stove,Refrigerator
Cooling: Ceiling Fan(s),Central Air
Heating: Forced Air
Fuel: Natural Gas
Waste: Sewer (Sewer-Sanitary),Sewer at Street
Watersource: Public (Municipal)
Tax, Fees & Legal
Est. Summer Taxes: $3,140
Est. Winter Taxes: $2,165
HOA fees: 1
HOA fees Period: Annually
Legal Description: HUNTER'S CROSSING SUBDIVISION L.104, P.5-9, LOT 24

IDX provided courtesy of Realcomp II Ltd. via Atlas Real Estate and MiRealSource, ©2025 Realcomp II Ltd. Shareholders
Listing By: Colleen Rozwadowski of Century 21 Professionals, Phone: (586) 731-8180

