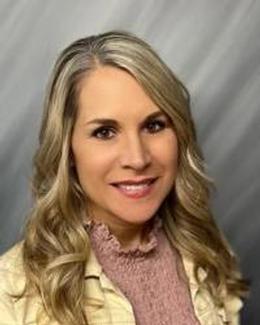$339,999 pending
5447 guyette street, clarkston, MI 48346
| Beds 3 | Baths 2 | 1,092 Sqft | 0.46 Acres |
|
1 of 22 |
Property Description
Charming Ranch in Clarkston Schools –Welcome to this beautifully maintained 3-bedroom, 1.5-bath ranch, ideally situated on just under a half-acre lot in the award-winning Clarkston School District. With 1,675 square feet of finished living space, this home offers a comfortable, functional layout that’s perfect for both everyday living and entertaining. The main level features a bright and open floor plan with a clean, move-in-ready kitchen and spacious living areas. Downstairs, you’ll find a large finished lower-level complete with cozy fireplace and egress windows—ideal for a home office, or additional entertaining space. Enjoy peace of mind with a number of recent upgrades, including a newer furnace and A/C, water softener, whole house generator, water heater, and kitchen refrigerator. The brand-new cement driveway adds extra curb appeal and long-term durability. Less than 2 miles from Deer Lake public access, and just minutes from shopping, dining, and entertainment, this location offers the perfect blend of convenience and tranquility. Don’t miss your chance to call this one home—schedule your showing today!
General Information
Sale Price: $339,999
Price/SqFt: $311
Status: Pending
MLS#: rcomi20250025846
City: independence twp
Post Office: clarkston
Schools: clarkston
County: Oakland
Subdivision: waterford drayton sub no 1
Acres: 0.46
Lot Dimensions: 100 X 200
Bedrooms:3
Bathrooms:2 (1 full, 1 half)
House Size: 1,092 sq.ft.
Acreage: 0.46 est.
Year Built: 1971
Property Type: Single Family
Style: Ranch
Features & Room Sizes
Bedroom 1:
Bedroom 2 :
Bedroom 3:
Bedroom 4:
Family Room:
Greatroom:
Dinning Room:
Kitchen:
Livingroom:
Pole Buildings:
Paved Road: Paved
Garage: 2.5 Car
Garage Description: Direct Access,Electricity,Door Opener,Attached
Construction: Aluminum,Brick
Exterior: Aluminum,Brick
Exterior Misc: Whole House Generator
Fireplaces: 1
Fireplace Description: Natural
Basement: Yes
Basement Description: Partially Finished
Foundation : Basement
Appliances: Dishwasher,Disposal,Dryer,Free-Standing Electric Range,Free-Standing Refrigerator,Microwave,Washer
Cooling: Central Air
Heating: Forced Air
Fuel: Natural Gas
Waste: Septic Tank (Existing)
Watersource: Well (Existing)
Tax, Fees & Legal
Home warranty: No
Est. Summer Taxes: $1,864
Est. Winter Taxes: $870
Legal Description: T4N, R9E, SEC 34 WATERFORD-DRAYTON SUB NO 1 LOT 117

IDX provided courtesy of Realcomp II Ltd. via Atlas Real Estate and Realcomp II Ltd, ©2025 Realcomp II Ltd. Shareholders
Listing By: Kevin N Sclesky of MITown Realty, Phone: (248) 808-2332

