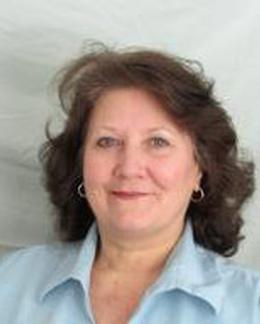$299,000 pending
5589 northcrest village drive, clarkston, MI 48346
| Beds 2 | Baths 2 | 1,662 Sqft |
|
1 of 34 |
Property Description
A one-of-a-kind custom yet affordable neighborhood defined by class “A” design. Incredibly tucked away in an amazingly convenient wooded location seconds to I-75/Dixie. The unique design of multiple open flowing spaces offers exceptional living and entertaining greatness on the various levels. Luxe living best describes the sensational feeling from all the “newness" of floors, walls, hardware, counters, appliances, baths, are all bathed with a designers touch when completing a model home. Two bed, three baths, finished walkout, great room, family room main level laundry and 2 car garage w/storage cove positioned onto an inviting wooded setting sure to deliver beauty and calmness year round. Come see, come sign, once gone there will not be another. Hurry!
General Information
Sale Price: $299,000
Price/SqFt: $180
Status: Pending
MLS#: rcomi20250020739
City: independence twp
Post Office: clarkston
Schools: clarkston
County: Oakland
Bedrooms:2
Bathrooms:2 (2 full, 0 half)
House Size: 1,662 sq.ft.
Acreage:
Year Built: 1995
Property Type: Condo
Style: Other,Townhouse
Features & Room Sizes
Bedroom 1:
Bedroom 2 :
Bedroom 3:
Bedroom 4:
Family Room:
Greatroom:
Dinning Room:
Kitchen:
Livingroom:
Pole Buildings:
Paved Road: Paved,Private
Garage: 2 Car
Garage Description: Direct Access,Door Opener,Attached,Garage Faces Front
Construction: Other
Exterior: Other
Exterior Misc: Spa/Hot-tub,Grounds Maintenance
Fireplaces: 1
Fireplace Description: Gas
Basement: Yes
Basement Description: Finished,Walk-Out Access
Foundation : Basement
Appliances: Dishwasher,Free-Standing Gas Range,Microwave,Stainless Steel Appliance(s)
Cooling: Central Air
Heating: Forced Air
Fuel: Natural Gas
Waste: Public Sewer (Sewer-Sanitary)
Watersource: Public (Municipal),Community
Tax, Fees & Legal
Home warranty: No
Est. Summer Taxes: $1,965
Est. Winter Taxes: $923
HOA fees: 1
HOA fees Period: Quarterly
Legal Description: T4N, R9E, SEC 29 OAKLAND COUNTY CONDOMINIUM PLAN NO 804 NORTHCREST MANORS CONDOMINIUM UNIT 21 L 13214 P 486 12-28-94 FR 351-022

IDX provided courtesy of Realcomp II Ltd. via Atlas Real Estate and Realcomp II Ltd, ©2025 Realcomp II Ltd. Shareholders
Listing By: Pamela Ford of @properties Christie's Int'l R E Clarkston, Phone: (248) 625-1010

