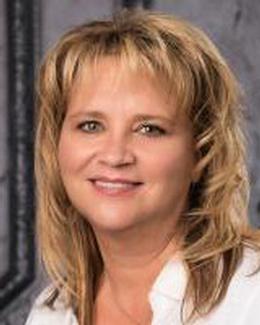$2,200,000 pending
59801 e 8 mile road, south lyon, MI 48178
| Beds 5 | Baths 7 | 6,460 Sqft | 30.00 Acres |
|
1 of 98 |
Property Description
FOR A SHOWING PLEASE CONTACT LISTING AGENTS BRAD MCGUIRE (248)7679663 OR RAFFAELE MALIZIA (313)7154555 Exclusive Bosco-Built Estate on 30 Gated Acres! Discover unmatched luxury with over 8,000 total sq. ft. of finished living area. Privately nestled behind a gated entrance on 30 splittable acres with two serene ponds and small creek. This 5-bedroom, 7-bathroom masterpiece features a two-story great room with floor-to-ceiling windows, elegant crown molding throughout, and four gas fireplaces. The extensive gourmet kitchen has built-in appliances including two dishwashers and a large hearth room with fireplace. A private study, and first-floor laundry add sophistication and convenience. The primary suite offers a sitting area with a fireplace, workout space, expansive walk-in closet, and spa-like bath with Jacuzzi tub. The finished walkout lower level includes a home theater, wine room, workshop, and sub-basement under garage with ample storage. Additional upgrades include a water softener, reverse osmosis system, and 500-amp service. Outdoor living is unparalleled with a heated 20' x 40' gunite pool with slide, 10' x 12' gazebo, built-in grill, gas firepit, and extensive paver patio with irrigation system. Car enthusiasts will love the 6+ car attached heated garage with a four-post vehicle lift and full bath, in addition to a separate 2.5-car attached garage. A rare opportunity to own a one-of-a-kind estate offering luxury, privacy, and limitless potential. Schedule your private tour today!?
General Information
Sale Price: $2,200,000
Price/SqFt: $341
Status: Pending
MLS#: rcomi20250014141
City: salem twp
Post Office: south lyon
Schools: south lyon
County: Washtenaw
Acres: 30
Lot Dimensions: 722 x 892 x 488 x 545 x 1209 x 1434
Bedrooms:5
Bathrooms:7 (5 full, 2 half)
House Size: 6,460 sq.ft.
Acreage: 30 est.
Year Built: 2005
Property Type: Single Family
Style: Colonial
Features & Room Sizes
Bedroom 1:
Bedroom 2 :
Bedroom 3:
Bedroom 4:
Family Room:
Greatroom:
Dinning Room:
Kitchen:
Livingroom:
Pole Buildings:
Paved Road: Paved
Garage: 6 or More
Garage Description: Lift,Electricity,Door Opener,Side Entrance,Heated,Attached
Construction: Brick
Exterior: Brick
Exterior Misc: BBQ Grill,Lighting,Pool - Inground
Fireplaces: 1
Fireplace Description: Gas
Basement: Yes
Basement Description: Finished,Walk-Out Access
Foundation : Basement
Appliances: Water Purifier Owned,Built-In Refrigerator,Dishwasher,Disposal,Double Oven,Down Draft,Dryer,Electric Cooktop,Microwave,Warming Drawer,Washer
Cooling: Ceiling Fan(s),Central Air
Heating: Forced Air
Fuel: Natural Gas
Waste: Septic Tank (Existing)
Watersource: Well (Existing)
Tax, Fees & Legal
Home warranty: No
Est. Summer Taxes: $14,802
Est. Winter Taxes: $1,614
Legal Description: *OLD SID - A 01-005-006-00 SM 5-4 BEG IN E LINE OF W 1/2 OF NEFRL 1/4 AT A PT WHICH IS 13.50 CHS S OF N LINE OF SECTH S 8.25 CHS TH W 18 CHS 37-7/33 LKS TH N 21.75 CHS TO N LINE OF SEC TH E 10 CHS97 7/33 LKS TH S 13.50 CHS TH E 7.41 CHS TO THE PL OF BEG. BEING A PART OF W 1/2 OF NE FRL 1/4 SEC. 5 T1S R7E 30.00 AC.

IDX provided courtesy of Realcomp II Ltd. via Atlas Real Estate and Realcomp II Ltd, ©2025 Realcomp II Ltd. Shareholders
Listing By: Brad W McGuire of @properties Christie's Int'l RE Northville, Phone: (248) 850-8632

