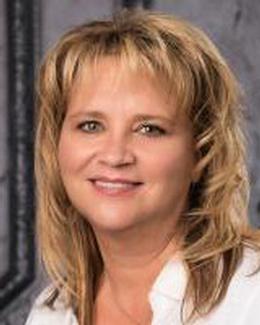$429,900 for Sale
617 devillen avenue, royal oak, MI 48073
| Beds 4 | Baths 2 | 1,846 Sqft | 0.56 Acres |
|
1 of 68 |
Property Description
Tucked away in one of Royal Oak’s most charming and quietly elegant pockets, 617 Devillen Ave is so much more than a place to live - it’s a personal retreat. What makes it truly special is the incredible lot size (over half an acre!) - rare for this area. It feels like having your own private park right in your backyard. Start your mornings with a cup of coffee on the deck as deer wander through the trees, and wrap up evenings with peaceful walks under the stars, surrounded by nature's calm. It’s serene, secluded, and filled with wildlife, yet just minutes from everything. The home itself offers a functional and unique layout with 2 bedrooms and a full bath on the first floor, and 2 bedrooms and a full bath on the second floor. The spacious kitchen & dining room are great for meals at home, and the first floor laundry offers convenience. The den/flex room off the kitchen connects to the massive attached 2+ car garage and features a wood-burning stove that warms the room & house. The neighborhood is very walkable with community events around the corner. Just steps from Red Run Park & Red Run Golf Club, with easy access to tee times and stunning fairway views. Whether it’s downtown Royal Oak, Ferndale, Birmingham, or a quick hop onto I-75, everything is within a 10-minute drive including dining, shopping, parks, and more. Home is being sold AS-IS. Don't miss out on this incredible opportunity!
General Information
Sale Price: $429,900
Price/SqFt: $233
Status: Active
MLS#: rcomi20250029085
City: royal oak
Post Office: royal oak
Schools: royal oak
County: Oakland
Subdivision: moross sub - royal oak
Acres: 0.56
Lot Dimensions: 53.40 x 256.60
Bedrooms:4
Bathrooms:2 (2 full, 0 half)
House Size: 1,846 sq.ft.
Acreage: 0.56 est.
Year Built: 1948
Property Type: Single Family
Style: Colonial
Features & Room Sizes
Bedroom 1:
Bedroom 2 :
Bedroom 3:
Bedroom 4:
Family Room:
Greatroom:
Dinning Room:
Kitchen:
Livingroom:
Pole Buildings:
Paved Road: Paved,Pub. Sidewalk
Garage: 2 Car
Garage Description: Electricity,Door Opener,Tandem,Attached
Construction: Vinyl
Exterior: Vinyl
Exterior Misc: Fenced
Fireplace Description: Wood Stove
Basement: No
Foundation : Crawl
Appliances: Dishwasher,Disposal,Dryer,Free-Standing Gas Range,Free-Standing Refrigerator,Range Hood
Cooling: Ceiling Fan(s),Central Air
Heating: Forced Air
Fuel: Natural Gas
Waste: Public Sewer (Sewer-Sanitary)
Watersource: Public (Municipal)
Tax, Fees & Legal
Home warranty: No
Est. Summer Taxes: $5,622
Est. Winter Taxes: $1,592
Legal Description: T1N, R11E, SEC 10 MOROSS SUB LOT 5, ALSO LOTS 6 & 7 EXC S 150 FT

IDX provided courtesy of Realcomp II Ltd. via Atlas Real Estate and Realcomp II Ltd, ©2025 Realcomp II Ltd. Shareholders
Listing By: Jeffrey Cash of Nika & Co, Phone: (313) 858-6580

