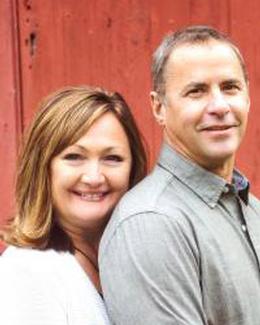$229,900 pending
6769 quail run circle, westland, MI 48185
| Beds 2 | Baths 2 | 1,234 Sqft |
|
1 of 39 |
Property Description
Discover this move-in-ready Ranch home on a large private corner lot in the sought-after Quail Run community! With tall ceilings and brand-new flooring, this stunning home is filled with natural light from its large windows. Fresh neutral paint, new modern lighting, and an updated kitchen featuring a brand-new stove and fan make this home truly turnkey. The open-concept design seamlessly connects the kitchen, dining, and great room areas, creating the perfect space for entertaining. The primary suite offers vaulted ceilings a full bath, while an additional bedroom and full bath provide flexibility for guests or family. Enjoy the comfort of brand-new carpeting in both bedrooms and the hallway, providing a soft, quiet retreat perfect for restful nights. Step outside to a spacious deck overlooking the backyard—ideal for relaxing or hosting gatherings. A full, large unfinished basement awaits your personal touch, while the attached 2 car garage and first-floor laundry add convenience. Situated in Westland’s prime location, you’re just minutes from restaurants, shopping, parks, and top amenities. A short distance to Westland's library, Central City Park, the Skate Park, Splash Pad, Farmers Market and the Nankin Square Park with amphitheater, walking paths and play areas (scheduled to be completed September 2025) Immediate occupancy. All appliances stay. Move right in! Minutes away from downtown Plymouth, Livonia, and Canton Trash service is included in Westland property taxes!
General Information
Sale Price: $229,900
Price/SqFt: $186
Status: Pending
MLS#: rcomi20250018104
City: westland
Post Office: westland
Schools: wayne-westland
County: Wayne
Subdivision: wayne county condo sub plan no 354
Bedrooms:2
Bathrooms:2 (2 full, 0 half)
House Size: 1,234 sq.ft.
Acreage:
Year Built: 1993
Property Type: Condo
Style: Ranch
Features & Room Sizes
Bedroom 1:
Bedroom 2 :
Bedroom 3:
Bedroom 4:
Family Room:
Greatroom:
Dinning Room:
Kitchen:
Livingroom:
Pole Buildings:
Paved Road: Paved
Garage: 2 Car
Garage Description: Attached
Construction: Brick
Exterior: Brick
Exterior Misc: Grounds Maintenance,Private Entry
Basement: Yes
Basement Description: Unfinished
Foundation : Basement
Appliances: Dishwasher,Free-Standing Electric Range,Free-Standing Refrigerator
Cooling: Central Air
Heating: Forced Air
Fuel: Natural Gas
Waste: Public Sewer (Sewer-Sanitary)
Watersource: Public (Municipal)
Tax, Fees & Legal
Home warranty: No
Est. Summer Taxes: $1,836
Est. Winter Taxes: $339
HOA fees: 1
HOA fees Period: Monthly
Legal Description: O8P 22 UNIT 22 WAYNE COUNTY COND SUB PLAN NO. 354 AKA QUAIL RUN T2S R9E L26758 OF DEEDS P377 TO 432 WCR

IDX provided courtesy of Realcomp II Ltd. via Atlas Real Estate and Realcomp II Ltd, ©2025 Realcomp II Ltd. Shareholders
Listing By: Ylldes Shemshedini of Coldwell Banker Professionals-Northville, Phone: (248) 347-3050

