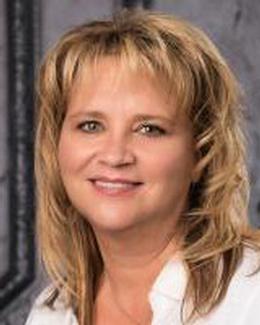$599,900 for Sale
6839 pintail drive, fair haven, MI 48023
| Beds 4 | Baths 4 | 2,930 Sqft | 0.26 Acres |
|
1 of 1 |
Property Description
Located in the sought-after Mallard Pond Sub, this custom home has 2,930 sq ft of living space, 4 bedrooms and 3.5 baths. The open concept blends style and functionality, creating an ideal layout for everyday living. The gourmet kitchen is a showstopper, featuring granite countertops, soft-close cabinetry, stainless steel appliances, a walk-in pantry, and a large island with seating, perfect for gatherings. The spacious living room is filled with natural light, highlighted by oversized windows, cathedral ceilings with crown molding, and a beautiful ledgestone fireplace as its centerpiece. Enjoy the convenience of a first-floor primary suite with an en-suite bath, mudroom with built-in bench and cubbies, and first-floor laundry. The main-level flex room offers the perfect space for a home office or den. The lower level is designed for entertaining with 9-foot ceilings and a rare cold room/wine cellar. The bonus room above the garage and multiple storage areas utilize every inch of space. Perfect for car/hobby enthusiasts this one-of-a-kind oversized garage can accommodate up to five vehicles with plenty of room for a boat or recreational toys, is pre-wired for an electrical vehicle charger. Double doors lead to a private oversized yard backing up to a tranquil nature preserve. Located in the desirable Anchor Bay School District, you're just a short stroll to scenic Anchor Bay & minutes from downtown New Baltimore, offering the perfect blend of convenience & waterfront charm. Here's your opportunity to make this house your home before the holidays!
General Information
Sale Price: $599,900
Price/SqFt: $205
Status: Active
MLS#: mrsmi58050191809
City: ira twp
Post Office: fair haven
Schools: anchor bay
County: St. Clair
Subdivision: mallard pond
Acres: 0.26
Lot Dimensions: 81x45
Bedrooms:4
Bathrooms:4 (3 full, 1 half)
House Size: 2,930 sq.ft.
Acreage: 0.26 est.
Year Built: 2021
Property Type: Single Family
Style: Colonial,Contemporary,Split Level
Features & Room Sizes
Bedroom 1:
Bedroom 2 :
Bedroom 3:
Bedroom 4:
Family Room:
Greatroom:
Dinning Room:
Kitchen:
Livingroom:
Pole Buildings:
Garage: 4 Car
Garage Description: Door Opener,Attached
Construction: Brick,Stone
Exterior: Brick,Stone
Fireplaces: 1
Fireplace Description: Gas
Basement: Yes
Basement Description: Unfinished
Foundation : Basement
Appliances: Dishwasher,Microwave,Oven,Range/Stove,Refrigerator
Cooling: Ceiling Fan(s),Central Air
Heating: Forced Air
Fuel: Natural Gas
Waste: Sewer (Sewer-Sanitary)
Watersource: Public (Municipal)
Tax, Fees & Legal
Est. Summer Taxes: $5,426
Est. Winter Taxes: $3,012
HOA fees: 1
Legal Description: UNIT 37 MALLARD POND ST CLAIR COUNTY CONDOMINIUM PLAN NO 237 MASTER DEED RECORDED LIBER 5213 PGS 546-607

IDX provided courtesy of Realcomp II Ltd. via Atlas Real Estate and MiRealSource, ©2025 Realcomp II Ltd. Shareholders
Listing By: Katherine Calandra of Real Estate One Port Huron, Phone: (810) 966-1200

