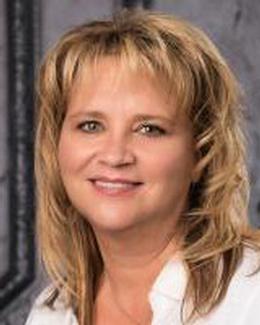$679,900 for Sale
6885 deerhill drive, clarkston, MI 48346
| Beds 3 | Baths 4 | 3,157 Sqft | 0.43 Acres |
|
1 of 77 |
Property Description
Lake Life Meets Rustic Luxury! Don’t miss this incredible opportunity to own a custom-built barn-style home with stunning views of Deer Lake, just one home away from the private beach association—and the community beach is right behind the house! With available docks, this is your rare chance to spend summers boating, swimming, and soaking up lake life. Inside, you’ll find soaring ceilings and exposed beams sourced from a 100-year-old barn in the dramatic great room and dining area. The spacious primary suite includes a cozy wood-burning stove and area for private office or exercise, with two more fireplaces, one in the great room and one oversized family room. An upstairs library loft makes the perfect home office, while a second bedroom includes its own study/gaming loft. Enjoy updated baths, a finished walkout lower level with custom bar and TV area, and extra basement storage with double doors to the outside. With a NEW ROOF fall 2024, a NEW DECK scheduled for June 2025, dual furnaces and A/Cs, and whole-house water filtration, this one-of-a-kind home blends character, comfort, and lakeside living. A truly special find on Deer Lake!
Waterfront
Water Name: deer
Water Description: Lake Privileges
General Information
Sale Price: $679,900
Price/SqFt: $215
Status: Active
MLS#: rcomi20250027116
City: independence twp
Post Office: clarkston
Schools: clarkston
County: Oakland
Acres: 0.43
Lot Dimensions: 100x181x102x199
Bedrooms:3
Bathrooms:4 (3 full, 1 half)
House Size: 3,157 sq.ft.
Acreage: 0.43 est.
Year Built: 1975
Property Type: Single Family
Style: Farmhouse
Features & Room Sizes
Bedroom 1:
Bedroom 2 :
Bedroom 3:
Bedroom 4:
Family Room:
Greatroom:
Dinning Room:
Kitchen:
Livingroom:
Pole Buildings:
Paved Road: Paved
Garage: 2 Car
Garage Description: Electricity,Door Opener,Attached
Construction: Brick,Wood
Exterior: Brick,Wood
Fireplaces: 1
Fireplace Description: Natural,Wood Stove
Basement: Yes
Basement Description: Finished,Walk-Out Access
Foundation : Basement
Appliances: Dishwasher,Double Oven,Free-Standing Refrigerator,Gas Cooktop,Microwave,Stainless Steel Appliance(s),Washer,Bar Fridge
Cooling: Attic Fan,Ceiling Fan(s),Central Air
Heating: Forced Air
Fuel: Natural Gas
Waste: Septic Tank (Existing)
Watersource: Well (Existing)
Tax, Fees & Legal
Home warranty: No
Est. Summer Taxes: $3,999
Est. Winter Taxes: $1,844
HOA fees: 1
HOA fees Period: Annually
Legal Description: T4N, R9E, SEC 19 PART OF SE 1/4 BEG AT PT DIST N 00-32-00 W 651.74 FT & N 88-57-15 W 1062.08 FT & S 14-40-27 E 86.70 FT & S 30-23-40 E 16.63 FT FROM SE COR OF NE 1/4 OF SE 1/4, TH S 30-23-40 E 100 FT, TH S 59-36-20 W 199.16 FT, TH N 20-00-00 W 101.67 FT, TH N 59-36-20 E 180.81 FT TO BEG 0.43 A J184F

IDX provided courtesy of Realcomp II Ltd. via Atlas Real Estate and Realcomp II Ltd, ©2025 Realcomp II Ltd. Shareholders
Listing By: Lorrie Fiteny of Sandora & Fiteny Real Estate, Phone: (248) 922-1590

