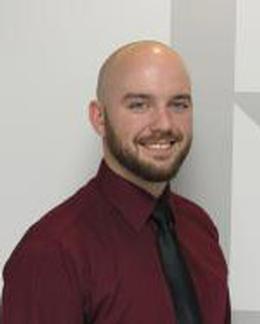$1,800,000 pending
71227 cedar bend lane, bruce, MI 48065
| Beds 5 | Baths 7 | 6,149 Sqft | 2.22 Acres |
|
1 of 97 |
Property Description
This custom-built home offers over 10,000 sq. ft. of thoughtfully designed living space on 2.2 acres of beautifully landscaped property. Designed with exceptional craftsmanship, this home features imported Italian porcelain flooring, Brazilian cherry hardwood, tumbled marble baths, solid oak interior doors, and custom granite finishes. The two-story great room is filled with natural light from a wall of windows, offering stunning views of the expansive grounds. The chef’s kitchen is equipped with commercial-grade appliances, custom cabinetry, and a cozy sitting area with a fireplace—ideal for gatherings. The spacious primary suite includes a fireplace, a spa-inspired bath, a custom walk-in closet, and access to a private outdoor hot tub. Additional bedrooms are generously sized, and a bonus room above the garage provides a versatile space for a home office, media room, or guest retreat. The finished walkout basement offers an entertainment space with a wet bar, exercise room, recreation area, two-way fireplace, pool changing area, and full bath. Enjoy the comfort of heated flooring throughout, as well as a luxurious shower with a built-in sauna for the ultimate relaxation experience. Outside, enjoy a 30-ft waterfall flowing into a pond, a gunite pool, and multiple patio areas designed for relaxation and outdoor entertaining. The heated garages accommodate up to 8 vehicles, with dual driveways offering access to both upper and lower levels. This home offers a unique blend of privacy, quality, and space, creating an ideal environment for everyday living and entertaining. Schedule your private tour today!
General Information
Sale Price: $1,800,000
Price/SqFt: $293
Status: Pending
MLS#: rcomi20250020491
City: bruce twp
Post Office: bruce
Schools: romeo
County: Macomb
Subdivision: cedar bend condo
Acres: 2.22
Lot Dimensions: 257 x 330 x 480 x 259
Bedrooms:5
Bathrooms:7 (5 full, 2 half)
House Size: 6,149 sq.ft.
Acreage: 2.22 est.
Year Built: 2005
Property Type: Single Family
Style: Traditional
Features & Room Sizes
Bedroom 1:
Bedroom 2 :
Bedroom 3:
Bedroom 4:
Family Room:
Greatroom:
Dinning Room:
Kitchen:
Livingroom:
Pole Buildings:
Paved Road: Paved,Private
Garage: 6 or More
Garage Description: Attached
Construction: Brick,Cedar,Stone
Exterior: Brick,Cedar,Stone
Exterior Misc: Spa/Hot-tub,BBQ Grill,Fenced,Pool - Inground
Fireplaces: 1
Fireplace Description: Gas
Basement: Yes
Basement Description: Daylight,Finished,Walk-Out Access
Foundation : Basement
Appliances: Built-In Refrigerator,Dishwasher,Disposal,Dryer,Free-Standing Gas Range,Microwave,Trash Compactor,Washer,Bar Fridge,Refrigerator Under Counter/Drawer
Cooling: Attic Fan,Ceiling Fan(s),Central Air
Heating: Radiant,Zoned
Fuel: Natural Gas
Waste: Septic Tank (Existing)
Watersource: Well (Existing)
Tax, Fees & Legal
Home warranty: No
Est. Summer Taxes: $18,856
Est. Winter Taxes: $8,401
HOA fees: 1
HOA fees Period: Annually
Legal Description: T5N R12E SEC 30 CEDAR BEND CONDOMINIUMS M.C.C.P. 519 UNIT 2 L7026/P601 Manatron #: 001-103-002-00

IDX provided courtesy of Realcomp II Ltd. via Atlas Real Estate and Realcomp II Ltd, ©2025 Realcomp II Ltd. Shareholders
Listing By: Selina Patto of DOBI Real Estate, Phone: (248) 385-3350

