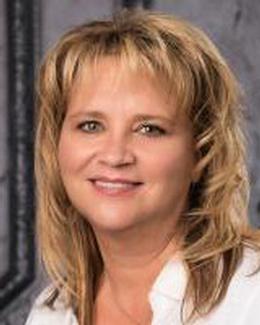$420,000 for Sale
7210 chandler drive, van buren, MI 48111
| Beds 3 | Baths 3 | 1,892 Sqft | 0.14 Acres |
|
1 of 39 |
Property Description
Welcome to 7210 Chandler Drive! This recently constructed (2021) colonial home is perfect for you and your family! Entering the home you'll find a great corridor with chandelier hanging from above and nice new flooring. Continuing into the home you'll notice the beautiful open concept living room and kitchen. Kitchen has a beautiful island with granite countertops, recess lighting and stainless-steel appliances. Living room has a nice sliding door with a view of the concrete patio and large backyard. Also there is an electric fireplace that gives the living room a very warm and cozy feeling! This property also has a half bathroom and laundry room conveniently located on the first floor! Going upstairs you will find a very nicely sized primary bedroom! Primary also features cathedral ceilings, built in electric fireplace and direct access to a giant closet. Primary bathroom features both stand-up shower and soaking tub along with a jack and jill sink. Upstairs you will also find 2 other bedrooms with great size and closet space! This home has a nice sized basement perfect for storage and features an egress window. This home's backyard features a nice sized concrete patio overlooking a trail that wraps around the entire subdivision.
General Information
Sale Price: $420,000
Price/SqFt: $222
Status: Active
MLS#: rcomi20251046029
City: van buren twp
Post Office: van buren
Schools: van buren
County: Wayne
Subdivision: wayne county condo sub plan 935
Acres: 0.14
Lot Dimensions: 47.10 X 110
Bedrooms:3
Bathrooms:3 (2 full, 1 half)
House Size: 1,892 sq.ft.
Acreage: 0.14 est.
Year Built: 2021
Property Type: Single Family
Style: Colonial
Features & Room Sizes
Bedroom 1:
Bedroom 2 :
Bedroom 3:
Bedroom 4:
Family Room:
Greatroom:
Dinning Room:
Kitchen:
Livingroom:
Pole Buildings:
Paved Road: Paved
Garage: 2 Car
Garage Description: Electricity,Door Opener,Attached
Construction: Brick
Exterior: Brick
Basement: Yes
Basement Description: Unfinished
Foundation : Basement
Appliances: Dishwasher,Dryer,Free-Standing Gas Oven,Free-Standing Refrigerator,Microwave,Range Hood,Washer
Cooling: Central Air
Heating: Forced Air
Fuel: Natural Gas
Waste: Sewer (Sewer-Sanitary),Sewer at Street
Watersource: Public (Municipal),Water at Street
Tax, Fees & Legal
Home warranty: No
Est. Summer Taxes: $3,171
Est. Winter Taxes: $2,425
HOA fees: 1
HOA fees Period: Annually
Legal Description: *02F90* UNIT 90 WAYNE COUNTY COND SUB PLAN NO 935 AKA VICTORIA ESTATES T3S R8E L45720 OF DEEDS P 146 TO 205 WCR-K-0.625 NKA TOWNSEND PARK AS RECORDED IN FIRST AMENDMENT TO MASTER DEED L52062 P960 WCROD

IDX provided courtesy of Realcomp II Ltd. via Atlas Real Estate and Realcomp II Ltd, ©2025 Realcomp II Ltd. Shareholders
Listing By: Jalen James of Front Page Properties, Phone: (313) 877-9020

