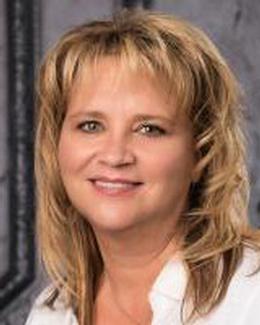$600,000 for Sale
7689 birch lane, shelby twp, MI 48316
| Beds 3 | Baths 3 | 2,550 Sqft | 0.33 Acres |
|
1 of 32 |
Property Description
UPDATED BRICK RANCH IN A GREAT LOCATION...From the minute you walk in, you feel the spaciousness of this 2550 sq.ft. all brick Ranch with it’s soaring foyer ceiling. The Library boasts a turret-style Bay window with a voluminous ceiling and glass french doors. Wainscoting flank the foyer and hallway. The updated kitchen has vast counter space, with updated natural maple cabinets, counters and backsplash (2020) Counter seating with pendant lighting above. Convenient 1st floor laundry has cabinetry, above and below with a laundry tub surrounded in a granite top, as well as outdoor access. The oversized 3-car garage features New doors and openers. The back yard is a private oasis, surrounded by tall arborvitae’s creating a natural fence. A beautiful stamped concrete and aggregate patio with hot tub (included with the sale) are perfect for your outdoor enjoyment. Wait ’till you see the enormous basement with it’s 10’ ceiling height, painted black and epoxy floors, bath prep and egress window. Back-up sump pump and whole house surge protector. The home has been meticulously maintained with NEW Roof and Gutters, (March 2025), Furnace only 2.5 yrs, HWH within 5 yrs. Newer A/C. ALL of this in an absolutely ideal location with sidewalks from the home to the Macomb Orchard Trail and Stony Creek Metro Park!
General Information
Sale Price: $600,000
Price/SqFt: $235
Status: Active
MLS#: rcomi20250028539
City: shelby twp
Post Office: shelby twp
Schools: romeo
County: Macomb
Acres: 0.33
Lot Dimensions: 110.00 x 135.40
Bedrooms:3
Bathrooms:3 (2 full, 1 half)
House Size: 2,550 sq.ft.
Acreage: 0.33 est.
Year Built: 2005
Property Type: Single Family
Style: Ranch
Features & Room Sizes
Bedroom 1:
Bedroom 2 :
Bedroom 3:
Bedroom 4:
Family Room:
Greatroom:
Dinning Room:
Kitchen:
Livingroom:
Pole Buildings:
Paved Road: Paved
Garage: 3 Car
Garage Description: Side Entrance,Direct Access,Door Opener,Attached
Construction: Brick
Exterior: Brick
Exterior Misc: Spa/Hot-tub
Fireplaces: 1
Fireplace Description: Gas
Basement: Yes
Basement Description: Partially Finished
Foundation : Basement
Appliances: Dishwasher,Disposal,Dryer,Free-Standing Electric Range,Free-Standing Refrigerator,Microwave,Washer
Heating: Forced Air
Fuel: Natural Gas
Waste: Public Sewer (Sewer-Sanitary)
Watersource: Public (Municipal)
Tax, Fees & Legal
Home warranty: No
Est. Summer Taxes: $4,604
Est. Winter Taxes: $2,257
Legal Description: 4/03 PINEWOOD ESTATES SUB #2 LOT 156 LIBER 154 PAGES 6-8

IDX provided courtesy of Realcomp II Ltd. via Atlas Real Estate and Realcomp II Ltd, ©2025 Realcomp II Ltd. Shareholders
Listing By: Susan Vogel of RE/MAX First, Phone: (248) 218-4300

