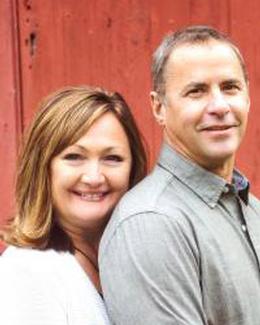$575,000 for Sale
774 dellwood drive, ann arbor, MI 48103
| Beds 3 | Baths 2 | 1,558 Sqft | 0.19 Acres |
|
1 of 46 |
Property Description
Welcome to 774 Dellwood – a tech-savvy, comfort-loaded gem in a walkable Ann Arbor location! Just steps from Hollywood Park, this updated home combines thoughtful upgrades, smart systems, and stylish finishes to make life easy and enjoyable. Enjoy the available blazing-fast fiber optic internet, wired ethernet in multiple rooms (two bedrooms, kitchen, and finished basement room), and a Nest smart home system that includes thermostat, cameras, and doorbell. The included attached Netgear business-grade equipment offers robust connectivity (will be reset by owner before closing). Inside, you’ll find a heated floor in the largest room, a luxurious jacuzzi tub, and a stunning enormous walk-in closet in the primary bedroom. Bedroom features color-changing LED lighting for extra personality and style. Appliances are newer, with a new Carrier two-stage furnace (2024), oversized washer and dryer (2023), and dishwasher (2022). The garage is electrified and includes a 50-amp, 240V outlet ready for EV charging. A manual transfer switch supports a portable generator (home is prepped), and the electrified, finished shed offers extra flexibility for work or hobbies. The roof was replaced in 2024, including the garage. Outdoors, enjoy a fully fenced yard with durable vinyl fencing, including a separate utility area—perfect for pets. A rare blend of tech, comfort, and location, this home is ready for the future—and ready for you.
General Information
Sale Price: $575,000
Price/SqFt: $369
Status: Active
MLS#: rcomi20251003939
City: ann arbor
Post Office: ann arbor
Schools: ann arbor
County: Washtenaw
Subdivision: scioto hillsno 1 - ann arbor city
Acres: 0.19
Lot Dimensions: 60X135
Bedrooms:3
Bathrooms:2 (2 full, 0 half)
House Size: 1,558 sq.ft.
Acreage: 0.19 est.
Year Built: 1964
Property Type: Single Family
Style: Ranch
Features & Room Sizes
Bedroom 1:
Bedroom 2 :
Bedroom 3:
Bedroom 4:
Family Room:
Greatroom:
Dinning Room:
Kitchen:
Livingroom:
Pole Buildings:
Paved Road: Paved
Garage: 1.5 Car
Garage Description: Electricity,Door Opener,Workshop,Attached
Construction: Brick,Vinyl
Exterior: Brick,Vinyl
Exterior Misc: Fenced
Fireplaces: 1
Fireplace Description: Gas
Basement: Yes
Basement Description: Partially Finished
Foundation : Basement
Appliances: ENERGY STAR® qualified dryer,ENERGY STAR® qualified washer,Disposal,ENERGY STAR® qualified dishwasher,ENERGY STAR® qualified refrigerator,Free-Standing Gas Range,Stainless Steel Appliance(s)
Cooling: Ceiling Fan(s),Central Air
Heating: Forced Air
Fuel: Natural Gas
Waste: Public Sewer (Sewer-Sanitary)
Watersource: Public (Municipal)
Tax, Fees & Legal
Home warranty: No
Est. Summer Taxes: $7,508
Est. Winter Taxes: $1,251
Legal Description: LOT 116 SCIOTO HILLS NO 1

IDX provided courtesy of Realcomp II Ltd. via Atlas Real Estate and Realcomp II Ltd, ©2025 Realcomp II Ltd. Shareholders
Listing By: Marygrace Liparoto of RE/MAX Home Sale Services, Phone: (734) 459-7646

