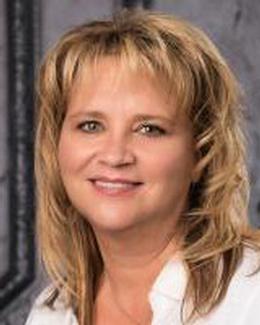$429,000 for Sale
80842 scotch settlement road, bruce, MI 48065
| Beds 3 | Baths 2 | 1,368 Sqft | 9.45 Acres |
|
1 of 29 |
Property Description
This charming 1993-built ranch home on nearly 10 acres of beautiful land. Freshly painted throughout with brand-new carpet, this home offers a bright and inviting atmosphere. The spacious layout is filled with natural light, featuring a cozy wood-burning stove, first-floor laundry & 3 spacious bedrooms. With high basement ceilings, the lower level is perfect for a rec room, man cave, or just as a large storage. Outside, enjoy the beauty of mature trees, a pond, and open land, along with multiple outbuildings designed for endless possibilities. The property includes a 32x47 pole barn with concrete floors & 12-ft ceilings, a 30x40 horse barn. An attached 2-car garage (insulated with automatic openers). An ideal setup for horses, livestock, or simply enjoying the great outdoors. Located in the highly sought after Almont Schools, this move-in-ready property is a blank canvas waiting for its next owner to make it their own.
General Information
Sale Price: $429,000
Price/SqFt: $314
Status: Active
MLS#: rcomi20250016666
City: bruce twp
Post Office: bruce
Schools: almont
County: Macomb
Acres: 9.45
Lot Dimensions: 1319x312
Bedrooms:3
Bathrooms:2 (1 full, 1 half)
House Size: 1,368 sq.ft.
Acreage: 9.45 est.
Year Built: 1993
Property Type: Single Family
Style: Ranch
Features & Room Sizes
Bedroom 1:
Bedroom 2 :
Bedroom 3:
Bedroom 4:
Family Room:
Greatroom:
Dinning Room:
Kitchen:
Livingroom:
Pole Buildings:
Paved Road: Gravel,Paved
Garage: 2 Car
Garage Description: Attached
Construction: Vinyl
Exterior: Vinyl
Basement: Yes
Basement Description: Partially Finished
Foundation : Basement
Heating: Forced Air
Fuel: Natural Gas,Propane
Waste: Septic Tank (Existing),3rd Party Unknown
Watersource: Well (Existing),None
Tax, Fees & Legal
Home warranty: No
Est. Summer Taxes: $1,628
Est. Winter Taxes: $3,455
Legal Description: B 5B1B L64 T5N R12E SEC 1 COMM AT N 1/4 POST SEC 1; TH S 01 DEG 33' 50" W 312.22 FT TO PT OF BEG; TH S 01 DEG 33' 50" W 312.22 FT; TH N 89 DEG 02' W 1318.70 FT; TH N 01 DEG 30' E 312.22 FT; TH S 89 DEG 02' E 1319.08 FT TO PT OF BEG 9.45 A.

IDX provided courtesy of Realcomp II Ltd. via Atlas Real Estate and Realcomp II Ltd, ©2025 Realcomp II Ltd. Shareholders
Listing By: Revan Hermiz of Golden Key Realty Group LLC, Phone: (248) 422-6962

