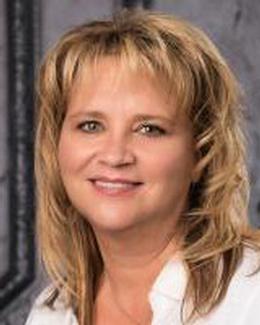$669,900 pending
9856 rattalee lake road, clarkston, MI 48348
| Beds 3 | Baths 3 | 2,832 Sqft | 5.00 Acres |
|
1 of 59 |
Property Description
Welcome to this beautifully maintained 2,832 sq. ft. brick ranch home nestled on 5 serene acres of open and wooded land, offering privacy and a peaceful lifestyle just minutes from modern conveniences. This spacious 3-bedroom, 2.5-bath residence features an open and airy floor plan with elegant architectural details throughout, including a striking tray ceiling in the expansive great room and neutral carpet that complements any décor. Sunlight floods the home through large picture windows, creating a warm and inviting atmosphere with gorgeous views of the surrounding nature. The heart of the home is the generously sized kitchen, with wood cabinetry, granite countertops, a center island with seating, and a stylish tile backsplash. The adjacent dining area flows effortlessly into a bright sunroom and additional living spaces—perfect for entertaining or enjoying quiet evenings at home. Retreat to a spacious primary suite, complete with an en-suite bath and ample closet space. Two additional bedrooms provide flexibility for guests, home office use, or family living. The home also features a main-floor laundry, a 2-car attached garage, a library/den and plenty of storage throughout. Enjoy outdoor living with the peaceful setting and the potential to add gardens, or walking trails. This is a rare opportunity to own a quality-built ranch on acreage—perfect for those seeking comfort, space, and a connection to nature.
General Information
Sale Price: $669,900
Price/SqFt: $237
Status: Pending
MLS#: rcomi20250023648
City: springfield twp
Post Office: clarkston
Schools: holly
County: Oakland
Acres: 5
Lot Dimensions: 660x330
Bedrooms:3
Bathrooms:3 (2 full, 1 half)
House Size: 2,832 sq.ft.
Acreage: 5 est.
Year Built: 1990
Property Type: Single Family
Style: Ranch
Features & Room Sizes
Bedroom 1:
Bedroom 2 :
Bedroom 3:
Bedroom 4:
Family Room:
Greatroom:
Dinning Room:
Kitchen:
Livingroom:
Pole Buildings:
Paved Road: Gravel
Garage: 2 Car
Garage Description: Attached
Construction: Brick
Exterior: Brick
Basement: Yes
Basement Description: Unfinished
Foundation : Basement
Appliances: Dishwasher,Dryer,Free-Standing Electric Range,Free-Standing Refrigerator,Microwave
Cooling: Central Air
Heating: Forced Air
Fuel: Natural Gas
Waste: Septic Tank (Existing)
Watersource: Well (Existing)
Tax, Fees & Legal
Home warranty: No
Est. Summer Taxes: $3,871
Est. Winter Taxes: $1,576
Legal Description: T4N, R8E, SEC 2 PART OF SW 1/4 BEG AT PT DIST S 89-52-00 E 679.57 FT FROM SW SEC COR, TH N 330 FT, TH S 89-52-00 E 660 FT, TH S 330 FT, TH N 89-52-00 W 660 FT TO BEG 5 AU19J-K

IDX provided courtesy of Realcomp II Ltd. via Atlas Real Estate and Realcomp II Ltd, ©2025 Realcomp II Ltd. Shareholders
Listing By: Michael Meldrum of RE/MAX Eclipse New Baltimore, Phone: (586) 725-1900

