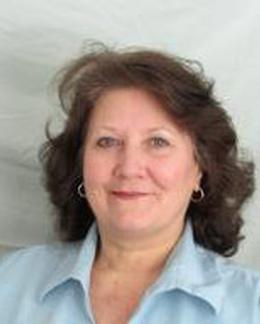$505,000 pending
1720 glen meadow lane, leonard, MI 48367
| Beds 3 | Baths 4 | 2,295 Sqft | 3.70 Acres |
|
1 of 36 |
Property Description
Welcome to your Northern Oakland County oasis! Nestled on 3.7 private acres in Addison Township, this meticulously maintained ranch offers the perfect blend of comfort, function, and peaceful surroundings. With 3 bedrooms, 3.5 bathrooms, and updated flooring, bathrooms, and appliances throughout, this home is truly move-in ready. Freshly painted and full of natural light, the heart of the home features an inviting all-season room off the living room and primary suite—perfect for enjoying views of the serene backyard year-round. The finished basement adds a 4th bedroom, a full bath, and plenty of extra living space. Step outside to enjoy the maintenance-free stamped concrete patio and expansive yard. Bring your hobbies and dreams to life in the 24x32 barn—ideal a workshop, or gardening. This property offers rare privacy and a true up-north feel, all while keeping you close to the best of Oakland County. Don't miss your chance to own this peaceful slice of countryside living!
General Information
Sale Price: $505,000
Price/SqFt: $220
Status: Pending
MLS#: rcomi20250024519
City: addison twp
Post Office: leonard
Schools: romeo
County: Oakland
Acres: 3.7
Lot Dimensions: 307 x 714 x 146 x 357 x 162 x 357
Bedrooms:3
Bathrooms:4 (3 full, 1 half)
House Size: 2,295 sq.ft.
Acreage: 3.7 est.
Year Built: 1987
Property Type: Single Family
Style: Ranch
Features & Room Sizes
Bedroom 1:
Bedroom 2 :
Bedroom 3:
Bedroom 4:
Family Room:
Greatroom:
Dinning Room:
Kitchen:
Livingroom:
Pole Buildings:
Paved Road: Paved,Private
Garage: 2 Car
Garage Description: Attached
Construction: Brick,Wood
Exterior: Brick,Wood
Basement: Yes
Basement Description: Finished
Foundation : Basement
Appliances: Built-In Electric Oven,Dishwasher,Dryer,Free-Standing Refrigerator,Gas Cooktop,Washer
Cooling: Ceiling Fan(s),Central Air
Heating: Forced Air
Fuel: Natural Gas
Waste: Septic Tank (Existing)
Watersource: Well (Existing)
Tax, Fees & Legal
Home warranty: No
Est. Summer Taxes: $2,633
Est. Winter Taxes: $1,481
Legal Description: T5N, R11E, SEC 24 PART OF NE 1/4 S 00-00-00 E 1227.54 FT & N 89-22-40 W 1420 FT FROM NE SEC COR, TH N 89-22-40 W 308 FT, TH S 00-00-00 E 356.36 FT, TH S 89-18-05 E 162 FT, TH S 00-00-00 E 356.58 FT, TH S 89-13-30 E 146 FT, TH N 00-00-00 W 713.54 FT TO BEG 3.72 A 1-24-02 FR 037 & 038

IDX provided courtesy of Realcomp II Ltd. via Atlas Real Estate and Realcomp II Ltd, ©2025 Realcomp II Ltd. Shareholders
Listing By: Kevin Winningham of Keller Williams Paint Creek, Phone: (248) 609-8000

