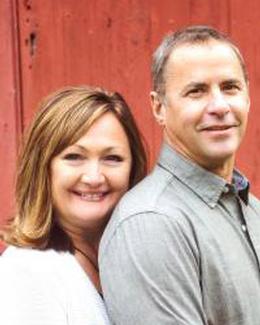$499,900 pending
54591 hibiscus drive, macomb, MI 48042
| Beds 3 | Baths 4 | 2,255 Sqft | 0.22 Acres |
|
1 of 66 |
Property Description
Welcome to this beautifully maintained brick ranch offering the perfect blend of comfort, functionality, and outdoor enjoyment! This 3-bedroom, 3.5-bathroom home features a spacious open-concept layout with a vaulted ceiling living room and cozy gas fireplace. The kitchen and dining area flow seamlessly—ideal for everyday living and entertaining. The primary suite is a true retreat with tray ceilings, a walk-in closet, and a private doorwall leading to the patio. The en-suite bathroom offers dual sinks and plenty of space to unwind. Two additional bedrooms also include walk-in closets, and there’s a dedicated office/study just off the foyer—perfect for working from home. Enjoy the convenience of first-floor laundry and an attached 2-car garage with an extended 7-foot bay for extra storage. The fully finished basement expands your living space with a bar, surround sound, full bathroom, and a bonus room ideal for guests or a second office. Step outside to your own private oasis featuring a gorgeous patio with a gazebo, lush landscaping, and an in-ground saltwater pool—perfect for summer entertaining. This move-in-ready gem is ready for its next chapter!
General Information
Sale Price: $499,900
Price/SqFt: $222
Status: Pending
MLS#: rcomi20250023540
City: macomb twp
Post Office: macomb
Schools: utica
County: Macomb
Subdivision: villa rosa # 05
Acres: 0.22
Lot Dimensions: 70.00 x 135.00
Bedrooms:3
Bathrooms:4 (3 full, 1 half)
House Size: 2,255 sq.ft.
Acreage: 0.22 est.
Year Built: 2002
Property Type: Single Family
Style: Ranch
Features & Room Sizes
Bedroom 1:
Bedroom 2 :
Bedroom 3:
Bedroom 4:
Family Room:
Greatroom:
Dinning Room:
Kitchen:
Livingroom:
Pole Buildings:
Paved Road: Paved,Pub. Sidewalk
Garage: 2 Car
Garage Description: Attached
Construction: Brick
Exterior: Brick
Exterior Misc: Awning/Overhang(s),Lighting,Fenced,Gazebo,Pool - Inground
Fireplaces: 1
Fireplace Description: Gas
Basement: Yes
Basement Description: Finished
Foundation : Basement
Appliances: Dishwasher,Disposal,Dryer,Free-Standing Electric Range,Free-Standing Refrigerator,Microwave,Stainless Steel Appliance(s),Washer
Cooling: Ceiling Fan(s),Central Air
Heating: Forced Air
Fuel: Natural Gas
Waste: Public Sewer (Sewer-Sanitary)
Watersource: Public (Municipal)
Tax, Fees & Legal
Home warranty: No
Est. Summer Taxes: $4,047
Est. Winter Taxes: $1,991
HOA fees: 1
HOA fees Period: Annually
Legal Description: VILLA ROSA SUB #5 LOT 243 LIBER: 145 PAGES: 4-8

IDX provided courtesy of Realcomp II Ltd. via Atlas Real Estate and Realcomp II Ltd, ©2025 Realcomp II Ltd. Shareholders
Listing By: Jacob Fortner of @properties Christie's Int'l R E Rochester, Phone: (248) 218-0234

