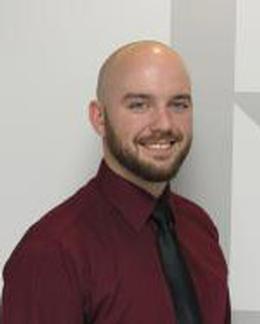$165,000 for Sale
1735 lindbergh street, wyandotte, MI 48192
| Beds 2 | Baths 1 | 783 Sqft | 0.10 Acres |
|
1 of 48 |
Property Description
Welcome to 1735 Lindbergh, a beautifully remodeled brick ranch with unbeatable curb appeal and modern updates—all just minutes from Downtown Wyandotte and the Detroit River waterfront. This charming 2-bedroom, 1-bath home blends timeless character with contemporary comfort. Step inside to find hardwood oak floors flowing throughout, updated light fixtures, and abundant natural light from vinyl windows. The renovated kitchen offers newer appliances, sleek cabinetry, and an open flow that’s perfect for everyday living. The bathroom features granite counters, ceramic tile flooring, and a tiled shower for a spa-like feel. Relax or entertain in the partially finished basement, ideal for a cozy lounge, gaming room, or media space. A high-efficiency furnace and central AC ensure year-round comfort. Outside, enjoy the covered front porch, back deck, privacy fencing, and a detached 2-car garage. This location shines—just blocks from Wyandotte’s vibrant downtown filled with shops, cafes, restaurants, and the popular Bishop Park along the river. Take in summer festivals, riverfront concerts, or stroll to local breweries and boutiques. With easy access to Fort Street and nearby highways, commuting to Detroit or surrounding communities is a breeze. Move-in ready, stylishly updated, and close to everything Wyandotte has to offer—this home is the perfect balance of comfort and convenience.
General Information
Sale Price: $165,000
Price/SqFt: $211
Status: Active
MLS#: rcomi20251004412
City: wyandotte
Post Office: wyandotte
Schools: wyandotte
County: Wayne
Acres: 0.1
Lot Dimensions: 45x101
Bedrooms:2
Bathrooms:1 (1 full, 0 half)
House Size: 783 sq.ft.
Acreage: 0.1 est.
Year Built: 1954
Property Type: Single Family
Style: Ranch
Features & Room Sizes
Bedroom 1:
Bedroom 2 :
Bedroom 3:
Bedroom 4:
Family Room:
Greatroom:
Dinning Room:
Kitchen:
Livingroom:
Pole Buildings:
Paved Road: Paved,Pub. Sidewalk
Garage: 2 Car
Garage Description: Electricity,Door Opener,Detached,Driveway,Garage Faces Front
Construction: Brick
Exterior: Brick
Exterior Misc: Lighting,Fenced
Basement: Yes
Basement Description: Partially Finished
Foundation : Basement
Appliances: Dishwasher,Disposal,Dryer,Free-Standing Gas Range,Free-Standing Refrigerator,Microwave,Washer
Cooling: Ceiling Fan(s),Central Air
Heating: Forced Air
Fuel: Natural Gas
Waste: Sewer (Sewer-Sanitary)
Watersource: Water at Street
Tax, Fees & Legal
Home warranty: No
Est. Summer Taxes: $2,759
Est. Winter Taxes: $569
Legal Description: 07431 7432 LOT 246 ALSO N 1/2 LOT 247 EBERT'S FORD CITY SUB T3S R11E L33 P55 WCR

IDX provided courtesy of Realcomp II Ltd. via Atlas Real Estate and Realcomp II Ltd, ©2025 Realcomp II Ltd. Shareholders
Listing By: Joshua A Dillon of J Dillon Realty, Phone: (734) 777-4448

